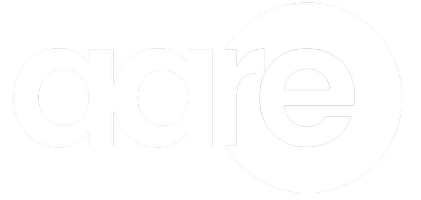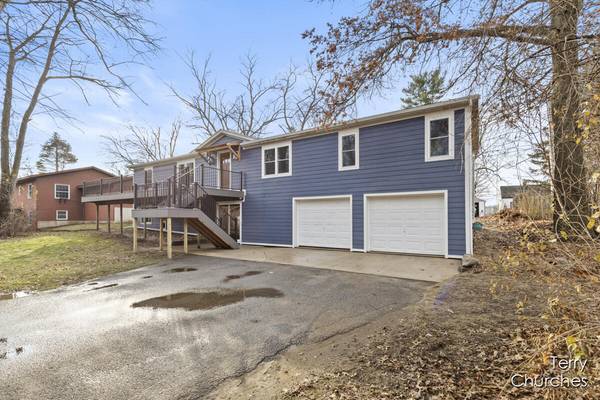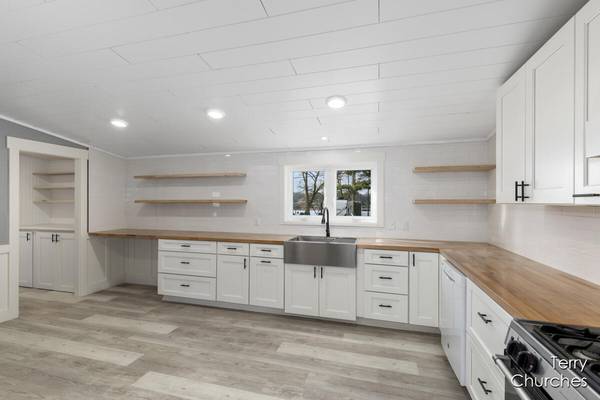For more information regarding the value of a property, please contact us for a free consultation.
7043 channel SE Drive Alto, MI 49302
Want to know what your home might be worth? Contact us for a FREE valuation!

Our team is ready to help you sell your home for the highest possible price ASAP
Key Details
Sold Price $337,000
Property Type Single Family Home
Sub Type Single Family Residence
Listing Status Sold
Purchase Type For Sale
Square Footage 1,500 sqft
Price per Sqft $224
Municipality Caledonia Twp
MLS Listing ID 24062698
Sold Date 12/30/24
Style Other
Bedrooms 4
Full Baths 2
HOA Fees $30
HOA Y/N true
Year Built 1998
Annual Tax Amount $2,400
Tax Year 2024
Lot Size 0.400 Acres
Acres 0.4
Lot Dimensions 100 x 170
Property Description
After a top-to-bottom quality remodel, this home is a real gem! It's nestled in the Caledonia school district, with deeded access to Campau Lake, and it's just a stone's throw from the public boat launch. Association dues only $30 a year. The house itself is quite roomy with 2,370 square feet of finished space, including two large family rooms, four bedrooms, and a big kitchen with a walk-in pantry, a beautiful laundry room, and a bonus room downstairs. There's also a brand new extra-large deck, ideal for outdoor gatherings or just relaxing. Check it out quick, it's not going to last, Seller is including a one year America's Preffered Home Warrenty. Offers to be opened up Monday at 3:00!
Location
State MI
County Kent
Area Grand Rapids - G
Direction S on McCords past 68th, TR on Channel Dr
Rooms
Basement Walk-Out Access
Interior
Interior Features Eat-in Kitchen, Pantry
Heating Forced Air
Cooling Central Air
Fireplace false
Window Features Insulated Windows
Appliance Washer, Refrigerator, Oven, Dryer, Dishwasher
Laundry Gas Dryer Hookup, Laundry Room, Main Level, Washer Hookup
Exterior
Exterior Feature Patio, Deck(s)
Parking Features Garage Faces Front, Garage Door Opener
Garage Spaces 2.0
Utilities Available Natural Gas Connected, Cable Connected, High-Speed Internet
Amenities Available Beach Area
Waterfront Description Lake
View Y/N No
Street Surface Unimproved
Handicap Access 36 Inch Entrance Door, 36' or + Hallway, Low Threshold Shower
Garage Yes
Building
Story 1
Sewer Public Sewer
Water Well
Architectural Style Other
Structure Type Vinyl Siding
New Construction No
Schools
Elementary Schools Kettle Lake
Middle Schools Caledonia Middle School
High Schools Caledonia High School
School District Caledonia
Others
Tax ID 41-23-12-152-010
Acceptable Financing Cash, FHA, VA Loan, Rural Development, MSHDA, Conventional
Listing Terms Cash, FHA, VA Loan, Rural Development, MSHDA, Conventional
Read Less



