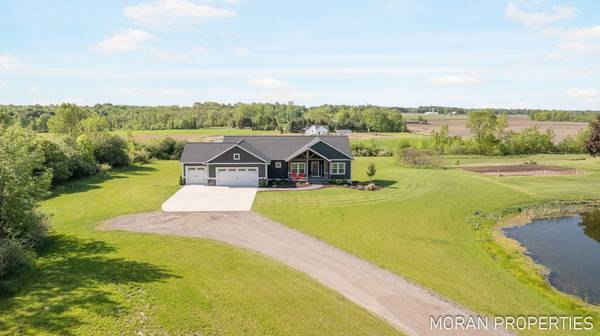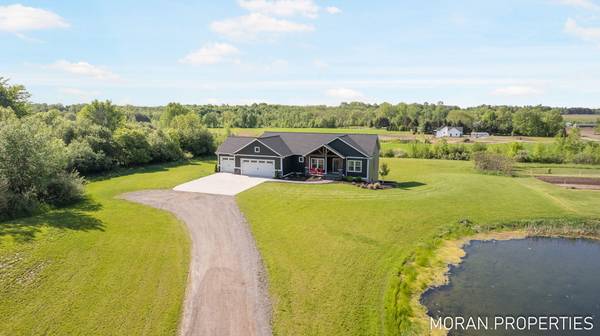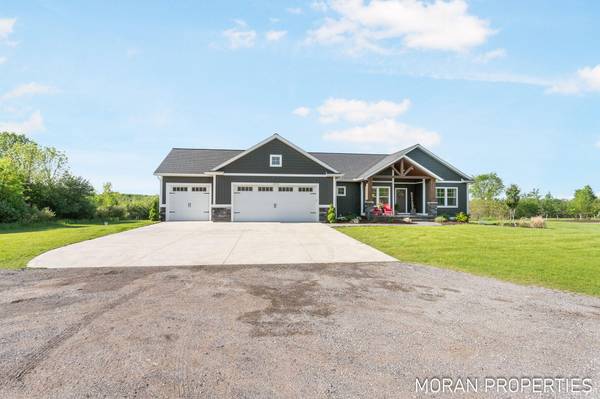For more information regarding the value of a property, please contact us for a free consultation.
6348 Warner Street Allendale, MI 49401
Want to know what your home might be worth? Contact us for a FREE valuation!

Our team is ready to help you sell your home for the highest possible price ASAP
Key Details
Sold Price $735,000
Property Type Single Family Home
Sub Type Single Family Residence
Listing Status Sold
Purchase Type For Sale
Square Footage 1,781 sqft
Price per Sqft $412
Municipality Allendale Twp
MLS Listing ID 24024471
Sold Date 11/22/24
Style Ranch
Bedrooms 5
Full Baths 3
Half Baths 1
Year Built 2021
Annual Tax Amount $6,986
Tax Year 2023
Lot Size 2.870 Acres
Acres 2.87
Lot Dimensions 200x640x201x617
Property Description
WaterFront! Acreage! Privacy! 2021 Build!
This one checks all of the boxes! Welcome Home to 6348 Warner St. in Allendale. This Wierenga Builders home has 5 total bedrooms, 3.5 bathrooms, almost 3500 finished sq ft, 3 stall garage, an under garage with overhead door below the master suite, and fully finished lower level with bar area... all sitting on almost 3 acres. Walk in through the front door to the open concept living, dining, and kitchen area. The back wall of windows and slider highlight an Amazing backyard view. Butlers pantry off of the kitchen. Split bedroom ranch which creates privacy between the additional two bedrooms on the main floor. Head downstairs to another huge living space, wet bar, 2 bedrooms, full bath, and under garage. Don't miss out on this opportunity!
Location
State MI
County Ottawa
Area North Ottawa County - N
Direction Corner of Warner St and 64th Ave. East on Warner St. Home is on the south side of Warner.
Body of Water Private Pond
Rooms
Basement Walk-Out Access
Interior
Interior Features Ceiling Fan(s), Wet Bar, Kitchen Island, Eat-in Kitchen, Pantry
Heating Forced Air
Cooling Central Air
Fireplaces Number 1
Fireplaces Type Gas Log, Living Room
Fireplace true
Appliance Washer, Refrigerator, Range, Microwave, Dryer, Dishwasher, Bar Fridge
Laundry Main Level
Exterior
Exterior Feature Deck(s)
Garage Attached
Garage Spaces 4.0
Utilities Available Natural Gas Connected
Waterfront Description Pond
View Y/N No
Street Surface Unimproved
Garage Yes
Building
Lot Description Level, Wooded
Story 1
Sewer Septic Tank
Water Well
Architectural Style Ranch
Structure Type Stone,Vinyl Siding
New Construction No
Schools
School District Allendale
Others
Tax ID 70-09-14-300-046
Acceptable Financing Cash, Conventional
Listing Terms Cash, Conventional
Read Less
GET MORE INFORMATION




