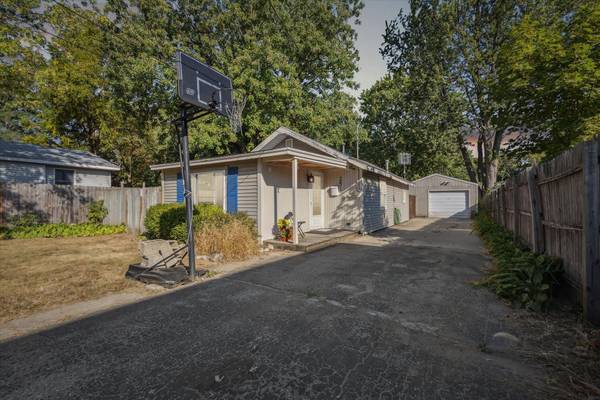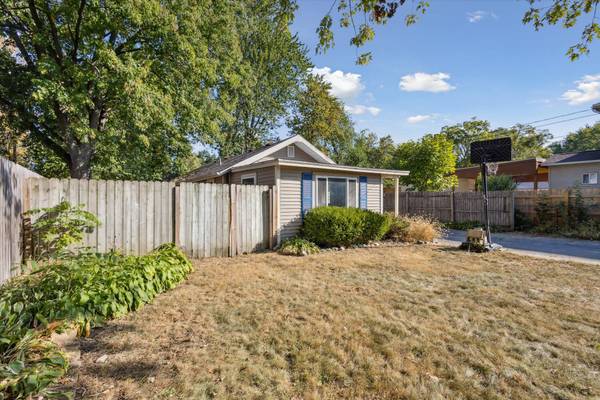For more information regarding the value of a property, please contact us for a free consultation.
251 43rd St SE Kentwood, MI 49548
Want to know what your home might be worth? Contact us for a FREE valuation!

Our team is ready to help you sell your home for the highest possible price ASAP
Key Details
Sold Price $113,314
Property Type Single Family Home
Sub Type Single Family Residence
Listing Status Sold
Purchase Type For Sale
Square Footage 888 sqft
Price per Sqft $127
Municipality City of Kentwood
Subdivision G41 - Kent County
MLS Listing ID 24049805
Sold Date 11/22/24
Style Ranch
Bedrooms 2
Full Baths 1
Year Built 1920
Annual Tax Amount $1,795
Tax Year 2024
Lot Size 7,954 Sqft
Acres 0.18
Lot Dimensions 51 x 156
Property Description
Welcome to your new sanctuary in Kentwood! This delightful home feels bigger than it looks, offering a cozy yet spacious living environment. The fully fenced backyard is perfect for pets, featuring a convenient doggy door for easy access to play and roam.
Inside, you'll find modern updates like stylish vinyl plank flooring throughout and a brand new water heater. The main-level laundry right off the kitchen adds to the convenience of daily living.
This gem is move-in ready with immediate possession! Schedule your viewing today and experience all that this lovely property has to offer! Seller is motivated and will consider all offers!
Location
State MI
County Kent
Area Grand Rapids - G
Direction 44th (west of Eastern) to North on Madison, West on 43rd
Rooms
Basement Crawl Space, Slab
Interior
Interior Features Ceiling Fan(s)
Heating Forced Air
Cooling Window Unit(s)
Fireplace false
Window Features Replacement,Window Treatments
Appliance Washer, Refrigerator, Range, Oven, Microwave, Dryer, Dishwasher
Laundry Laundry Room, Main Level
Exterior
Exterior Feature Fenced Back, Patio
Garage Detached
Garage Spaces 1.0
Utilities Available Natural Gas Connected, Cable Connected
Waterfront No
View Y/N No
Street Surface Paved
Garage Yes
Building
Lot Description Level
Story 1
Sewer Public Sewer
Water Public
Architectural Style Ranch
Structure Type Vinyl Siding
New Construction No
Schools
School District Kelloggsville
Others
Tax ID 411819376030
Acceptable Financing Cash, Conventional
Listing Terms Cash, Conventional
Read Less
GET MORE INFORMATION




