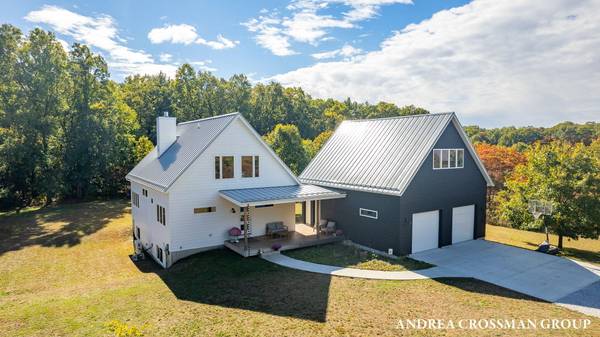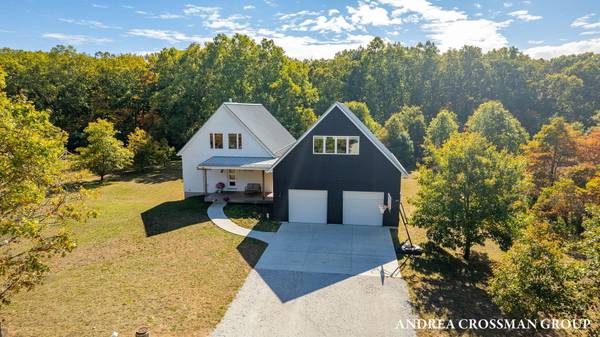For more information regarding the value of a property, please contact us for a free consultation.
13468 Green Street Grand Haven, MI 49417
Want to know what your home might be worth? Contact us for a FREE valuation!

Our team is ready to help you sell your home for the highest possible price ASAP
Key Details
Sold Price $625,000
Property Type Single Family Home
Sub Type Single Family Residence
Listing Status Sold
Purchase Type For Sale
Square Footage 1,992 sqft
Price per Sqft $313
Municipality Robinson Twp
MLS Listing ID 24054760
Sold Date 11/19/24
Style Farmhouse
Bedrooms 3
Full Baths 2
Half Baths 1
Year Built 2017
Annual Tax Amount $3,592
Tax Year 2024
Lot Size 8.640 Acres
Acres 8.64
Lot Dimensions 307x1226x307x1228
Property Description
Welcome to 13468 Green Street! This 3 bedroom, 2 1/2 bath modern farmhouse, inspired by renowned furniture designer Jens Risom's Block Island family retreat, was built with sustainability and functionality at its core. Nestled on a beautiful, private and wooded 8.5 acre lot in Grand Haven, this home offers the perfect blend of style, functionality, and eco-friendly living. The modern farmhouse kitchen features stunning butcher block countertops and stainless steel appliances. Expansive windows overlook the spacious dining area and family room, complete with a cozy, cement tile wood burning fireplace, perfect for cuddling up on those chilly fall evenings. The primary bedroom features an en suite bathroom and a walk-in closet. The laundry room and 1/2 bathroom round out the main floor of this spacious, open, and light filled home.
The upper level consists of 2 sizable bedrooms and a full bathroom with both tiled shower and flooring. With solid 2x6 wall construction, 3/4" red oak hardwood flooring throughout, and solid core doors, this home is built to stand the test of time. The expansive lower level is ready for you to make it your own! It is plumbed for a 4th bathroom, has two separate spaces with egress windows to accommodate 2 additional bedrooms and a family room, or additional storage space.
The impressive 28 x 32 post frame, 2 stall garage was built with 2x6 wall construction, 12 foot ceilings, separate electrical panel and an upper level bonus room consisting of an additional 500 square feet of finished living space, perfect for your home office, kids playroom, or even an art studio.
Other characteristics of this home you won't wan't to miss include the energy efficient Energy Star appliances, LED lighting, low/no VOC paint, standing seam flat panel metal roof, and energy efficient Cardinal LoE glass windows ~ all ensuring a healthy and eco-conscious living environment. Outside you will find a garden shed designed to compliment the house with an integrated chicken coop and chicken run cages. The coop can easily be converted to a potting shed or covered wood storage area. Enjoy the luxury of a large fenced garden with established perennial food plants, plus a separate fenced orchard perfect for growing your own fruits and vegetables. The laundry room and 1/2 bathroom round out the main floor of this spacious, open, and light filled home.
The upper level consists of 2 sizable bedrooms and a full bathroom with both tiled shower and flooring. With solid 2x6 wall construction, 3/4" red oak hardwood flooring throughout, and solid core doors, this home is built to stand the test of time. The expansive lower level is ready for you to make it your own! It is plumbed for a 4th bathroom, has two separate spaces with egress windows to accommodate 2 additional bedrooms and a family room, or additional storage space.
The impressive 28 x 32 post frame, 2 stall garage was built with 2x6 wall construction, 12 foot ceilings, separate electrical panel and an upper level bonus room consisting of an additional 500 square feet of finished living space, perfect for your home office, kids playroom, or even an art studio.
Other characteristics of this home you won't wan't to miss include the energy efficient Energy Star appliances, LED lighting, low/no VOC paint, standing seam flat panel metal roof, and energy efficient Cardinal LoE glass windows ~ all ensuring a healthy and eco-conscious living environment. Outside you will find a garden shed designed to compliment the house with an integrated chicken coop and chicken run cages. The coop can easily be converted to a potting shed or covered wood storage area. Enjoy the luxury of a large fenced garden with established perennial food plants, plus a separate fenced orchard perfect for growing your own fruits and vegetables.
Location
State MI
County Ottawa
Area North Ottawa County - N
Direction US-31 to Comstock St, Comstock E to Mercury Dr., S on Mercury which becomes Green Street. Green Street to house on the south side of the street.
Rooms
Basement Full
Interior
Interior Features Ceiling Fan(s), Garage Door Opener, Gas/Wood Stove, Water Softener/Owned, Wood Floor, Pantry
Heating Forced Air
Cooling SEER 13 or Greater
Fireplaces Number 1
Fireplaces Type Family Room, Wood Burning
Fireplace true
Window Features Low-Emissivity Windows,Screens,Window Treatments
Appliance Washer, Refrigerator, Oven, Microwave, Dryer, Dishwasher
Laundry Main Level
Exterior
Garage Detached
Garage Spaces 2.0
Utilities Available Phone Available, Natural Gas Available, Electricity Available, Cable Available, Natural Gas Connected, Cable Connected
Waterfront No
View Y/N No
Street Surface Paved
Garage Yes
Building
Lot Description Wooded
Story 2
Sewer Septic Tank
Water Well
Architectural Style Farmhouse
Structure Type HardiPlank Type
New Construction No
Schools
School District Grand Haven
Others
Tax ID 70-08-05-100-054
Acceptable Financing Cash, FHA, VA Loan, Conventional
Listing Terms Cash, FHA, VA Loan, Conventional
Read Less
GET MORE INFORMATION




