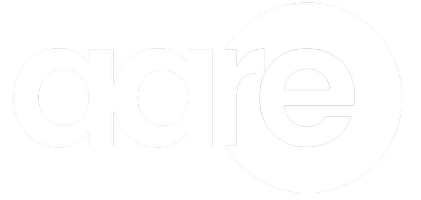For more information regarding the value of a property, please contact us for a free consultation.
12425 THORNBURY Drive Fenton, MI 48430
Want to know what your home might be worth? Contact us for a FREE valuation!

Our team is ready to help you sell your home for the highest possible price ASAP
Key Details
Sold Price $415,368
Property Type Single Family Home
Sub Type Single Family Residence
Listing Status Sold
Purchase Type For Sale
Square Footage 1,328 sqft
Price per Sqft $312
Municipality Tyrone Twp
Subdivision Tyrone Twp
MLS Listing ID 20240070554
Sold Date 11/18/24
Bedrooms 3
Full Baths 2
Originating Board Realcomp
Year Built 1987
Annual Tax Amount $3,443
Lot Size 5.140 Acres
Acres 5.14
Lot Dimensions 334x671
Property Description
Peace and serenity on 5 acres in Fenton Schools/Tyrone Township. Step inside to discover a refreshed interior, including two updated full bathrooms and a partially renovated kitchen with new stainless appliances, countertops, and ceramic flooring. Enjoy recent upgrades like a roof (2020) and furnace (2017). With first-floor laundry for added convenience and a generous 5-acre lot bordered by serene farmland, this property is perfect for both relaxation and equestrian pursuits. Unwind on the back deck, complete with a charming gazebo, and soak in the peaceful surroundings. The backyard features an amish built 2 stall horse stable with tack room all surrounded by electric fencing. If horses are not your passion, the fence can be easily removed and the horse stable converted to a wonderful shed. Conviently located 3.5 miles from US 23. Fenton Schools!
Location
State MI
County Livingston
Area Livingston County - 40
Direction US 23 to Center Rd Exit, head east. Turn right onto Dewnton Hill Rd, then turn right onto Thornbury Rd
Interior
Heating Forced Air
Cooling Central Air
Exterior
Garage Attached, Garage Door Opener
Garage Spaces 2.0
Waterfront No
View Y/N No
Garage Yes
Building
Story 1
Water Well
Structure Type Brick,Vinyl Siding
Others
Tax ID 0423400017
Acceptable Financing Cash, Conventional, FHA, VA Loan
Listing Terms Cash, Conventional, FHA, VA Loan
Read Less
GET MORE INFORMATION




