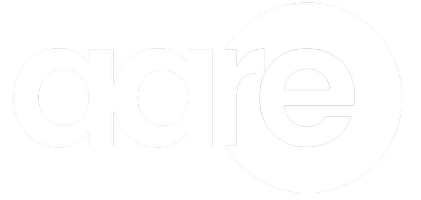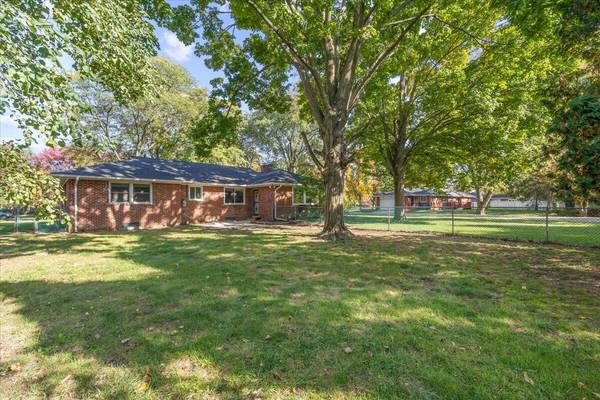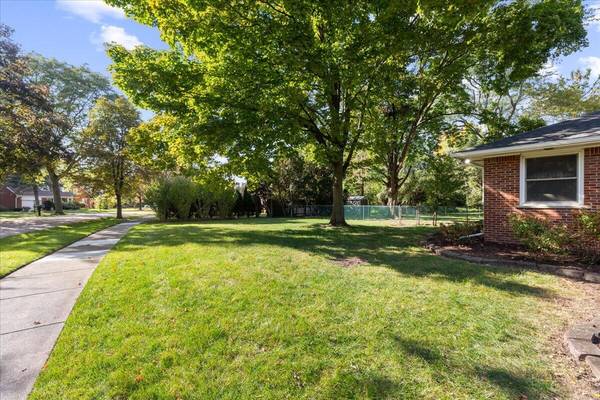For more information regarding the value of a property, please contact us for a free consultation.
28421 Sunset W Boulevard Lathrup Village, MI 48076
Want to know what your home might be worth? Contact us for a FREE valuation!

Our team is ready to help you sell your home for the highest possible price ASAP
Key Details
Sold Price $320,000
Property Type Single Family Home
Sub Type Single Family Residence
Listing Status Sold
Purchase Type For Sale
Square Footage 1,882 sqft
Price per Sqft $170
Municipality Lathrup Vllg
MLS Listing ID 24056831
Sold Date 11/14/24
Style Ranch
Bedrooms 3
Full Baths 3
Year Built 1952
Annual Tax Amount $3,935
Tax Year 2023
Lot Size 0.340 Acres
Acres 0.34
Lot Dimensions 150x152
Property Description
Welcome to this charming brick ranch in desirable Lathrup Village that truly has it all. Set on a spacious corner lot with mature trees, this home features a light-filled living room with picture windows, crown molding, and a beautiful mantle. The four-season room with a bay window overlooks the quiet fenced backyard - ideal for year-round family enjoyment. Hardwood floors sprawl throughout. Bedrooms boast ample closet space, and a hard to find master bath retaining its original 1950s retro charm. The large basement is perfect for entertaining, play, or a home gym. With a two-car attached garage, breezeway, stainless steel appliances, newer roof and hot water tank, this home offers the perfect blend of character and convenience. Don't miss out on your chance to own this mid-century gem!
Location
State MI
County Oakland
Area Oakland County - 70
Direction enter west onto Glenwood off of Southfield.
Rooms
Basement Full
Interior
Heating Forced Air
Cooling Central Air
Fireplaces Number 2
Fireplaces Type Living Room
Fireplace true
Laundry In Basement
Exterior
Exterior Feature Fenced Back
Garage Attached
Garage Spaces 2.0
Waterfront No
View Y/N No
Street Surface Paved
Garage Yes
Building
Lot Description Corner Lot
Story 1
Sewer Public Sewer
Water Public
Architectural Style Ranch
Structure Type Brick
New Construction No
Schools
Elementary Schools Mcintyre Elementary School
Middle Schools Glenn W. Levey Middle School
High Schools Southfield High School For The Arts And Technology
School District Southfield
Others
Tax ID 2414254013
Acceptable Financing Cash, FHA, VA Loan, Conventional
Listing Terms Cash, FHA, VA Loan, Conventional
Read Less
GET MORE INFORMATION




