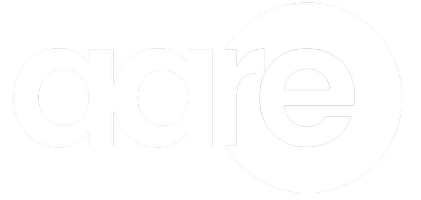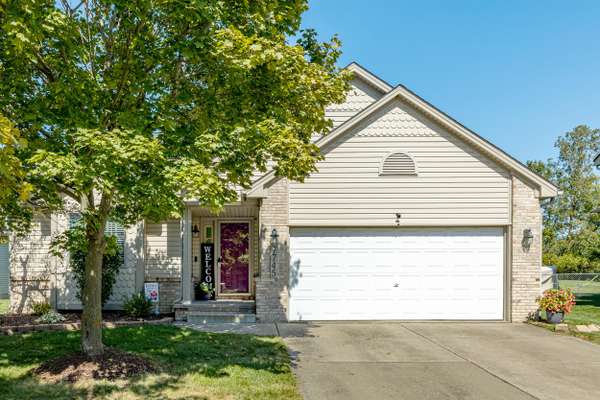For more information regarding the value of a property, please contact us for a free consultation.
7745 Paint Creek Drive Ypsilanti, MI 48197
Want to know what your home might be worth? Contact us for a FREE valuation!

Our team is ready to help you sell your home for the highest possible price ASAP
Key Details
Sold Price $359,000
Property Type Single Family Home
Sub Type Single Family Residence
Listing Status Sold
Purchase Type For Sale
Square Footage 1,503 sqft
Price per Sqft $238
Municipality Ypsilanti Twp
Subdivision Partridge Creek
MLS Listing ID 24049675
Sold Date 10/30/24
Style Ranch
Bedrooms 3
Full Baths 3
HOA Fees $17/ann
HOA Y/N false
Year Built 1997
Annual Tax Amount $4,977
Tax Year 2023
Lot Size 7,405 Sqft
Acres 0.17
Lot Dimensions 60x120
Property Description
The 1500 sq ft of living space on the main floor is just the beginning of what makes this 3 bedroom ranch special. The new carpeting keeps the primary suite and other 2 bedrooms, entry, living and dining areas comfortable for your toes all the way to the open kitchen snack bar! The kitchen and breakfast area conveniently connect to the laundry and then to the attached 2 car garage. The finished basement with additional full bath (shower) includes a newly carpeted family room plus an office/hobby room with a closet and plenty of storage. But outside is where you really have your own space! The large deck faces the wide open easement beyond your fenced yard. No neighbors behind! All the benefits of this great neighborhood with that wide-open feeling of living in the country.
Location
State MI
County Washtenaw
Area Ann Arbor/Washtenaw - A
Direction Whitaker to Paint Creek
Rooms
Basement Full
Interior
Interior Features Ceiling Fan(s), Garage Door Opener, Gas/Wood Stove
Heating Forced Air
Cooling Central Air
Fireplaces Number 1
Fireplaces Type Gas Log, Living Room
Fireplace true
Window Features Skylight(s),Screens,Insulated Windows,Bay/Bow
Appliance Refrigerator, Dishwasher
Laundry Gas Dryer Hookup, Laundry Room, Washer Hookup
Exterior
Exterior Feature Fenced Back, Deck(s)
Garage Garage Faces Front, Attached
Garage Spaces 2.0
Utilities Available Natural Gas Connected, High-Speed Internet
Waterfront No
View Y/N No
Street Surface Paved
Garage Yes
Building
Lot Description Sidewalk
Story 1
Sewer Public Sewer
Water Public
Architectural Style Ranch
Structure Type Brick,Vinyl Siding
New Construction No
Schools
School District Lincoln Consolidated
Others
HOA Fee Include None
Tax ID K-11-28-408-096
Acceptable Financing Cash, FHA, VA Loan, MSHDA, Conventional
Listing Terms Cash, FHA, VA Loan, MSHDA, Conventional
Read Less
GET MORE INFORMATION




