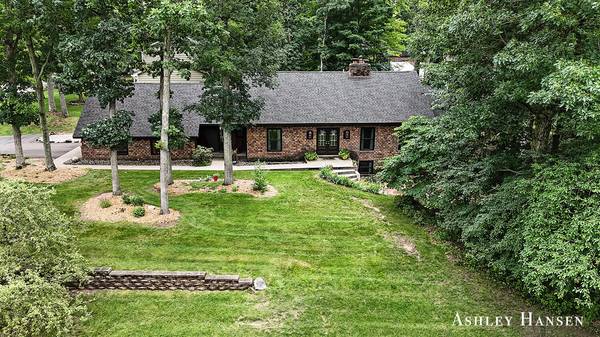For more information regarding the value of a property, please contact us for a free consultation.
2517 Shadowbrook SE Drive Grand Rapids, MI 49546
Want to know what your home might be worth? Contact us for a FREE valuation!

Our team is ready to help you sell your home for the highest possible price ASAP
Key Details
Sold Price $675,000
Property Type Single Family Home
Sub Type Single Family Residence
Listing Status Sold
Purchase Type For Sale
Square Footage 2,724 sqft
Price per Sqft $247
Municipality Cascade Twp
Subdivision Cascade Woods
MLS Listing ID 24036785
Sold Date 09/12/24
Style Other
Bedrooms 4
Full Baths 3
Half Baths 2
Year Built 1978
Annual Tax Amount $6,019
Tax Year 2024
Lot Size 0.660 Acres
Acres 0.66
Lot Dimensions 217.15x145x186.55x140
Property Description
Welcome to 2517 Shadowbrook SE,Grand Rapids! This beautifully updated home in highly sought-after Cascade Woods features over 3,500 finished sq ft. The main floor boasts a traditional layout w/ library den w/ fireplace & custom built-in bookshelves, formal dining room, & chef's dream kitchen completed in 2023 w/ custom cabinetry, quartz counters, tile backsplash, stainless appliances, & large pantry. The cozy living room offers second fireplace. The primary suite, located on the main floor, was fully updated in 2019 w/ new flooring, a tile shower, & an amazing dressing closet. Upstairs, you'll find 2 additional bedrooms, full bath, & 3rd bedroom w/ an ensuite! The full basement provides excellent space for entertaining, w/ wet bar, rec room, workout space, additional bathroom, & tons of storage. This home has seen significant updates over the last 6 years, including new landscaping, siding, roof, garage door, driveway, windows, exterior doors, sewer line, water heater, and more! Ready for new owners - book your showing today!
Location
State MI
County Kent
Area Grand Rapids - G
Direction Cascade Rd to Thorncrest to Cascade Springs to Riveredge to Shadowbrook.
Rooms
Basement Crawl Space, Daylight, Full
Interior
Interior Features Ceiling Fan(s), Central Vacuum, Ceramic Floor, Garage Door Opener, Laminate Floor, Wet Bar, Wood Floor, Kitchen Island, Eat-in Kitchen, Pantry
Heating Forced Air
Cooling Central Air
Fireplaces Number 3
Fireplaces Type Family Room, Living Room, Recreation Room
Fireplace true
Window Features Skylight(s),Replacement,Window Treatments
Appliance Washer, Refrigerator, Range, Microwave, Dryer, Disposal, Dishwasher
Laundry Main Level
Exterior
Exterior Feature Porch(es), 3 Season Room
Parking Features Garage Faces Side, Garage Door Opener, Attached
Garage Spaces 2.0
Utilities Available Phone Available, Natural Gas Available, Electricity Available, Cable Available, Phone Connected, Natural Gas Connected, Cable Connected, Broadband
View Y/N No
Street Surface Paved
Garage Yes
Building
Story 2
Sewer Public Sewer
Water Public
Architectural Style Other
Structure Type Brick,Vinyl Siding
New Construction No
Schools
School District Forest Hills
Others
Tax ID 41-19-10-378-037
Acceptable Financing Cash, VA Loan, Conventional
Listing Terms Cash, VA Loan, Conventional
Read Less
GET MORE INFORMATION




