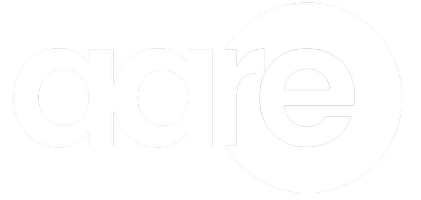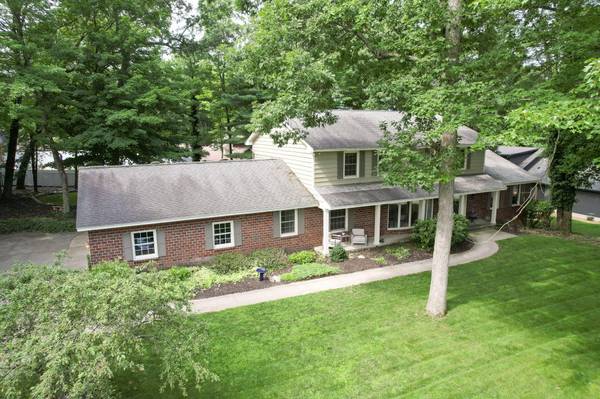For more information regarding the value of a property, please contact us for a free consultation.
2537 Shadowbrook SE Drive Grand Rapids, MI 49546
Want to know what your home might be worth? Contact us for a FREE valuation!

Our team is ready to help you sell your home for the highest possible price ASAP
Key Details
Sold Price $649,900
Property Type Single Family Home
Sub Type Single Family Residence
Listing Status Sold
Purchase Type For Sale
Square Footage 3,313 sqft
Price per Sqft $196
Municipality Cascade Twp
Subdivision Cascade Woods
MLS Listing ID 24038102
Sold Date 08/30/24
Style Traditional
Bedrooms 5
Full Baths 4
Originating Board Michigan Regional Information Center (MichRIC)
Year Built 1976
Annual Tax Amount $5,625
Tax Year 2024
Lot Size 0.551 Acres
Acres 0.55
Lot Dimensions 140 x 162 x 157 x 159
Property Description
*SELLER INSTRUCTS LISTING AGENT TO HOLD ANY AND ALL OFFERS UNTIL TUES. JULY 30th, 2024 @ NOON. This charming home is located in the ever-popular Cascade Wood's neighborhood and features over 4,700 sq ft of living space. If you're looking for a quality custom-built 5 bedroom/4 bath home at a great value, this is it! This home has wonderful curb appeal and is situated on a gorgeous wooded lot. This spacious home has a fabulous floor plan and is nicely decorated. The kitchen is huge with tons of cabinetry, wood floors. Off of the kitchen is wonderful great room with beamed ceilings, gas fireplace, built-in desk and two sliders out to deck. The formal dining & living rooms are generously sized and feature crown moldings. Very large owner's suite is also on the main level. Upper Level offers 4 good-sized bedrooms, walk-in closets and 2 full baths, one is a Jack-n-Jill style. The walkout level features a rec/entertainment room w/fireplace and huge office or workout room with private entrance. A wonderful place to call home....see it today! (Seller reserves 3 Peony bushes) 4 good-sized bedrooms, walk-in closets and 2 full baths, one is a Jack-n-Jill style. The walkout level features a rec/entertainment room w/fireplace and huge office or workout room with private entrance. A wonderful place to call home....see it today! (Seller reserves 3 Peony bushes)
Location
State MI
County Kent
Area Grand Rapids - G
Direction Cascade Rd to Thorncrest, Thorncrest E. to Cascade Springs, Cascade Springs turns into Riveredge, take Riveredge to Shadowbrook, head E to Home.
Rooms
Basement Walk Out, Full
Interior
Interior Features Attic Fan, Garage Door Opener, Eat-in Kitchen, Pantry
Heating Forced Air
Cooling Central Air
Fireplaces Number 2
Fireplaces Type Family, Gas Log, Rec Room
Fireplace true
Window Features Screens,Replacement,Insulated Windows,Bay/Bow
Appliance Dryer, Washer, Disposal, Cook Top, Dishwasher, Microwave, Oven, Refrigerator
Laundry Laundry Room, Main Level, Sink
Exterior
Exterior Feature Fenced Back, Porch(es), Patio, Deck(s)
Parking Features Garage Faces Side, Garage Door Opener, Attached
Garage Spaces 2.0
Utilities Available Phone Available, Storm Sewer, Public Water, Public Sewer, Natural Gas Available, Electricity Available, Cable Available, Broadband, Phone Connected, Natural Gas Connected, Cable Connected, High-Speed Internet
View Y/N No
Street Surface Paved
Garage Yes
Building
Lot Description Wooded
Story 2
Sewer Public Sewer
Water Public
Architectural Style Traditional
Structure Type Brick,Wood Siding
New Construction No
Schools
Elementary Schools Pine Ridge Elementary
Middle Schools Central Middle
High Schools Central High
School District Forest Hills
Others
Tax ID 41-19-10-378-034
Acceptable Financing Cash, FHA, VA Loan, MSHDA, Conventional
Listing Terms Cash, FHA, VA Loan, MSHDA, Conventional
Read Less
GET MORE INFORMATION




