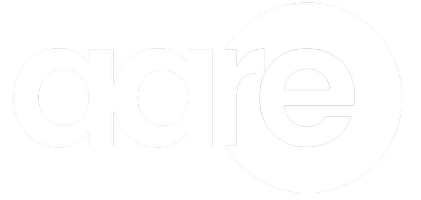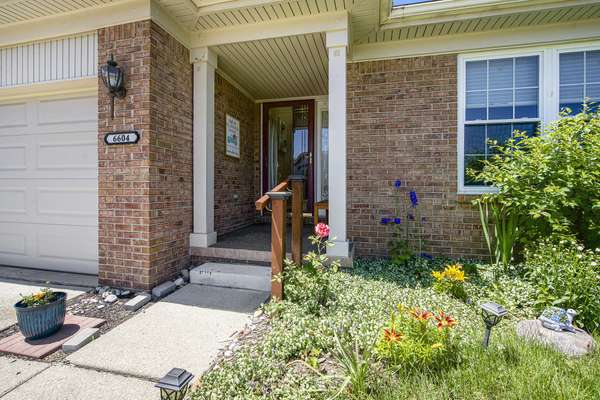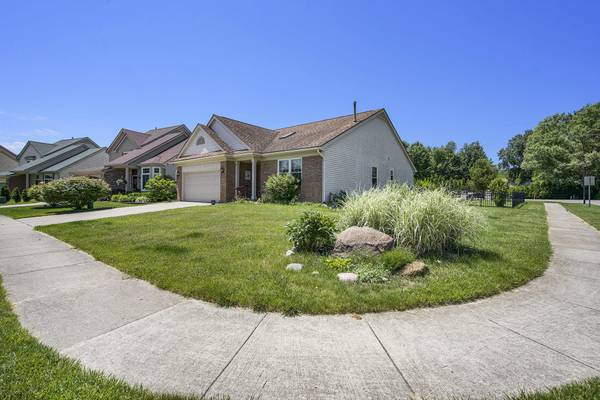For more information regarding the value of a property, please contact us for a free consultation.
6604 W Summerdale Circle Ypsilanti, MI 48197
Want to know what your home might be worth? Contact us for a FREE valuation!

Our team is ready to help you sell your home for the highest possible price ASAP
Key Details
Sold Price $360,000
Property Type Single Family Home
Sub Type Single Family Residence
Listing Status Sold
Purchase Type For Sale
Square Footage 1,496 sqft
Price per Sqft $240
Municipality Ypsilanti Twp
Subdivision Partridge Creek
MLS Listing ID 24030341
Sold Date 08/21/24
Style Ranch
Bedrooms 4
Full Baths 3
HOA Fees $15/ann
HOA Y/N true
Originating Board Michigan Regional Information Center (MichRIC)
Year Built 1997
Annual Tax Amount $6,897
Tax Year 2024
Lot Size 0.258 Acres
Acres 0.26
Lot Dimensions 78X144
Property Description
Relax and enjoy your summer in this beautiful ranch home with a hot/cool tub on the cedar deck! This 4 bedroom 3 bath home is what you're looking for! You'll have plenty of room for family in the large living room with cathedral ceilings, two skylights, and a gorgeous gas fireplace. If that's not enough, the finished basement has a family room, 4th bedroom with an egress window, and a full bathroom. The large deck has two retractable awnings for shade so you can sit and enjoy the hot/cool tub, the beautiful yard with wrought iron fencing, or watch the kids play on the playground equipment. This home has newer: windows, etched glass front door, and furnace. The kitchen and bathrooms have granite countertops. Lawn has in-ground sprinkler system. This home has an EcoBee smart thermostat and a generator, as well as an alarm system with cameras and DVR that is not currently in use. Low HOA fees and fun neighbors in a great community! This home has an EcoBee smart thermostat and a generator, as well as an alarm system with cameras and DVR that is not currently in use. Low HOA fees and fun neighbors in a great community!
Location
State MI
County Washtenaw
Area Ann Arbor/Washtenaw - A
Direction This house is located south of I94, off Whittaker Rd, after Textile.
Rooms
Basement Full
Interior
Interior Features Ceiling Fans, Garage Door Opener, Generator, Hot Tub Spa, Security System, Eat-in Kitchen
Heating Forced Air
Cooling Central Air
Fireplaces Number 1
Fireplaces Type Living
Fireplace true
Window Features Bay/Bow,Window Treatments
Appliance Dryer, Washer, Dishwasher, Microwave, Oven, Range, Refrigerator
Laundry Laundry Room, Main Level
Exterior
Exterior Feature Play Equipment, Deck(s)
Garage Attached
Garage Spaces 2.0
Waterfront No
View Y/N No
Street Surface Paved
Garage Yes
Building
Lot Description Corner Lot
Story 1
Sewer Public Sewer
Water Public
Architectural Style Ranch
Structure Type Brick,Vinyl Siding
New Construction No
Schools
School District Lincoln Consolidated
Others
Tax ID K-11-28-402-001
Acceptable Financing Cash, FHA, VA Loan, MSHDA, Conventional
Listing Terms Cash, FHA, VA Loan, MSHDA, Conventional
Read Less
GET MORE INFORMATION




