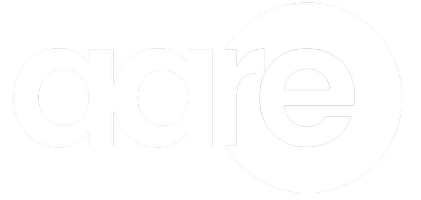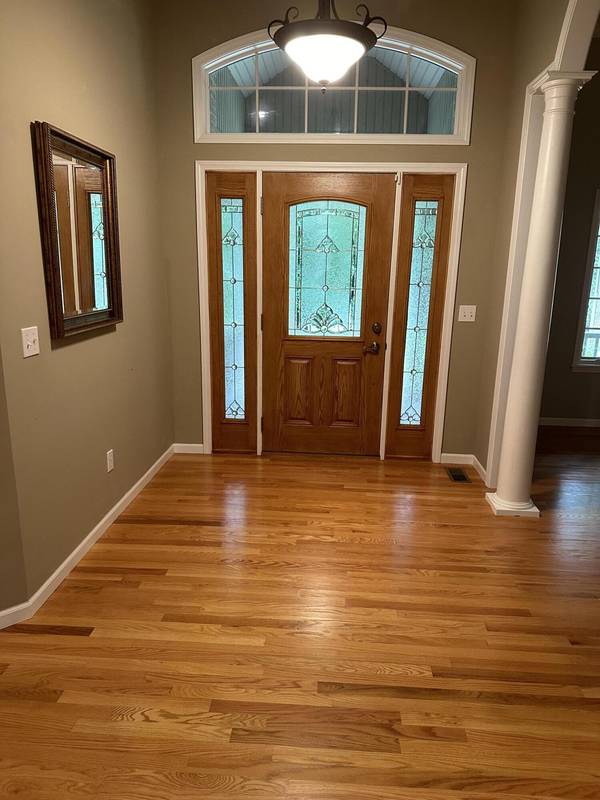For more information regarding the value of a property, please contact us for a free consultation.
32988 Glen Eagle Lane Niles, MI 49120
Want to know what your home might be worth? Contact us for a FREE valuation!

Our team is ready to help you sell your home for the highest possible price ASAP
Key Details
Sold Price $515,000
Property Type Single Family Home
Sub Type Single Family Residence
Listing Status Sold
Purchase Type For Sale
Square Footage 2,832 sqft
Price per Sqft $181
Municipality Milton Twp
Subdivision The Reserve At Knollwood
MLS Listing ID 24014978
Sold Date 08/16/24
Style Ranch
Bedrooms 3
Full Baths 2
Half Baths 1
HOA Fees $116/ann
HOA Y/N true
Originating Board Michigan Regional Information Center (MichRIC)
Year Built 2001
Annual Tax Amount $6,278
Tax Year 2023
Lot Size 0.820 Acres
Acres 0.82
Lot Dimensions 217x158
Property Description
NEW ROOF! Welcome to your ideal home in The Reserves! This charming brick ranch offers the perfect blend of comfort and style. Boasting 3 bedrooms and 2.5 baths, the spacious interior features a cozy great room adorned with a gas fireplace, ideal for gatherings and relaxation. The convenient split floor plan ensures privacy, while the unfinished basement presents endless opportunities for customization. With a 3-car garage, ample storage is guaranteed. Don't miss out on this opportunity to own a home with a truly exceptional layout and potential.*New water softener installed and new roof being put on*
Location
State MI
County Cass
Area Southwestern Michigan - S
Direction *New water softener installed and new roof being put on*Redfield Rd to Reserve Pkwy to Glen Eagle
Rooms
Basement Full
Interior
Interior Features Ceiling Fans, Garage Door Opener, Wood Floor, Kitchen Island, Eat-in Kitchen
Heating Forced Air
Cooling Central Air
Fireplaces Number 1
Fireplaces Type Gas Log, Living
Fireplace true
Window Features Insulated Windows,Window Treatments
Appliance Dryer, Washer, Disposal, Dishwasher, Microwave, Oven, Range, Refrigerator
Laundry Main Level
Exterior
Exterior Feature Scrn Porch, Patio
Garage Attached
Garage Spaces 3.0
Waterfront No
View Y/N No
Garage Yes
Building
Lot Description Corner Lot, Wooded
Story 1
Sewer Septic System
Water Well
Architectural Style Ranch
Structure Type Brick
New Construction No
Schools
School District Brandywine
Others
Tax ID 14-070-620-110-00
Acceptable Financing Cash, FHA, Conventional
Listing Terms Cash, FHA, Conventional
Read Less
GET MORE INFORMATION




