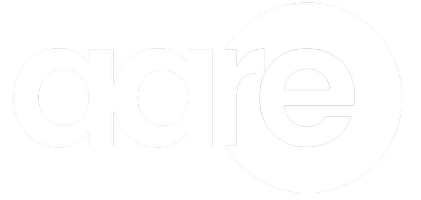For more information regarding the value of a property, please contact us for a free consultation.
277 Deer Path Lane Battle Creek, MI 49015
Want to know what your home might be worth? Contact us for a FREE valuation!

Our team is ready to help you sell your home for the highest possible price ASAP
Key Details
Sold Price $441,000
Property Type Single Family Home
Sub Type Single Family Residence
Listing Status Sold
Purchase Type For Sale
Square Footage 2,665 sqft
Price per Sqft $165
Municipality Battle Creek City
Subdivision Minges Farms
MLS Listing ID 24025299
Sold Date 06/24/24
Style Traditional
Bedrooms 5
Full Baths 3
Half Baths 1
HOA Y/N true
Originating Board Michigan Regional Information Center (MichRIC)
Year Built 1995
Annual Tax Amount $6,650
Tax Year 2023
Lot Size 0.750 Acres
Acres 0.75
Lot Dimensions 105.37x308.91
Property Description
THIS AMAZING 5-BEDROOM LAKEVIEW HOME will exceed your expectations in so many ways: The gorgeous, low-maintenance outdoor living space with gas fire pit and dramatic lighting invites wonderful evenings with family and friends. Inside, you'll find so much room for your crew: 3-1/2 baths, expansive great room with its fireplace, vaulted ceilings and windows flooding the living area with natural light, the large white kitchen with center island and ample pantry, the main-floor office, the primary suite with spectacular bath and walk-in closet, and a game room and second ensuite in the lower level. Sitting at the end of a cul-de-sac and adjacent to deeded natural land where no one cab build. Neighborhood walking path and tennis courts, and very convenient location. Call us for your visit!!
Location
State MI
County Calhoun
Area Battle Creek - B
Direction From Capital Ave SW, go W on W Minges, then S on S Minges then W on Pheasant Run. Left onto Deer Path to end.
Rooms
Basement Full
Interior
Interior Features Garage Door Opener, Water Softener/Owned, Whirlpool Tub, Kitchen Island, Pantry
Heating Forced Air
Cooling Central Air
Fireplaces Number 1
Fireplaces Type Gas Log
Fireplace true
Window Features Screens,Insulated Windows
Appliance Dryer, Washer, Disposal, Dishwasher, Microwave, Range, Refrigerator
Laundry Main Level
Exterior
Exterior Feature Porch(es), Deck(s)
Garage Attached
Garage Spaces 3.0
Utilities Available Cable Available, Broadband
Amenities Available Tennis Court(s)
Waterfront No
View Y/N No
Street Surface Paved
Garage Yes
Building
Lot Description Level
Story 2
Sewer Public Sewer
Water Public
Architectural Style Traditional
Structure Type Brick,Vinyl Siding
New Construction No
Schools
Elementary Schools Minges Brook Elementary
Middle Schools Lakeview Middle School
High Schools Lakeview High School
School District Lakeview-Calhoun Co
Others
Tax ID 52-5529-33-091-0
Acceptable Financing Cash, VA Loan, Conventional
Listing Terms Cash, VA Loan, Conventional
Read Less
GET MORE INFORMATION




