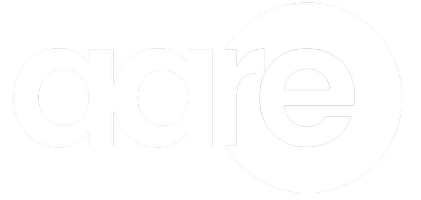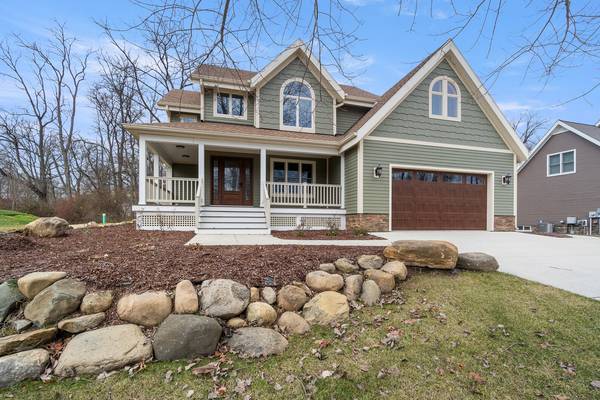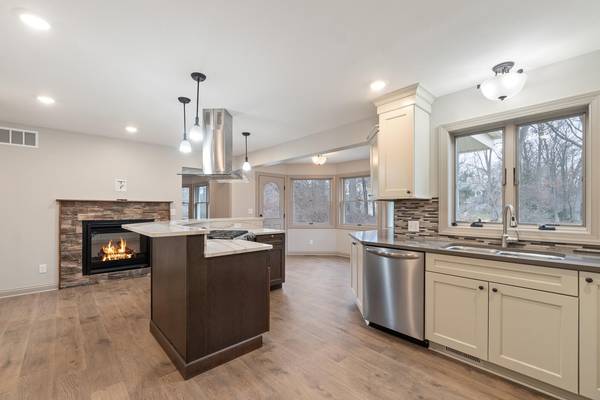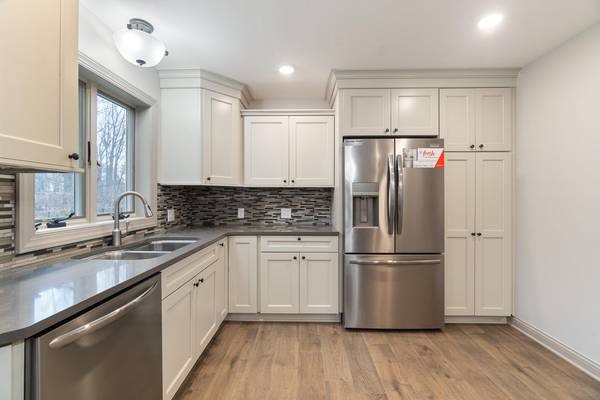For more information regarding the value of a property, please contact us for a free consultation.
1156 Lexington Boulevard Jackson, MI 49201
Want to know what your home might be worth? Contact us for a FREE valuation!

Our team is ready to help you sell your home for the highest possible price ASAP
Key Details
Sold Price $518,000
Property Type Single Family Home
Sub Type Single Family Residence
Listing Status Sold
Purchase Type For Sale
Square Footage 2,737 sqft
Price per Sqft $189
Municipality Summit Twp
Subdivision Three Forty Farms
MLS Listing ID 23143985
Sold Date 04/19/24
Style Traditional
Bedrooms 4
Full Baths 3
Half Baths 1
Originating Board Michigan Regional Information Center (MichRIC)
Year Built 2023
Annual Tax Amount $47
Lot Size 0.460 Acres
Acres 0.46
Lot Dimensions 101x193x100x206
Property Description
Discover the epitome of modern living in this newly constructed home. Engineered for energy efficiency, this residence boasts SIPs panels, ensuring cost-effectivness. Marvel at the double-sided fireplace that graces both the living space & the stainless, quartz-clad kitchen, this kitchen is a culinary haven. The lower level presents a finished recroom w/ another full kitchen, view out egress windows, & a full bath, offering versatility for various needs. Luxurious primary suite w/ cathedral ceilings, double bowl vanity, ceramic tile shower & jetted tub. Unique bedroom lofts add a touch of charm & innovation. A two-car heated garage provides convenience, while an irrigation system ensures lush surroundings. Embrace a harmonious blend of functionality & elegance in this exceptional home This home was built by JCISD Carreer Center Construction Trades. Home was started in 2016 and C of O was given in 2023. The SIP's panels make the builidng process fast to enclose the rough frame structure quickly.
Site House Sales Specs:
Modern construction methods were used throughout home, including the use of Insulating Concrete
Forms (ICFs) along with Structural Insulated Panels (SIPs) with 6" of closed-cell foam insulation for all
outer walls and ceilings. Accordingly, this home is much more energy efficient (at least 50%, likely over
60%) than convention construction while also providing better air quality for the life of the home. The
use of SIPs panels and ICFs adds about 5-10% to the total construction cost of the home. The home is
also about 75% stronger than traditional 2x construction, much quieter inside, and far less prone to
mold and insects.
Please see:
https://www.sips.org/what-are-sips
https://logixicf.com/
https://www.buildwithrise.com/stories/mythbusting-icf-sustainable
https://www.integritytimberframe.com/sip-panels-101/
https://www.cement.org/docs/default-source/sustainabilty2/comfort-and-quiet-with-concrete-homes-
is305.pdf?sfvrsn=2
Other premium materials used:
Windows: Anderson Casements
Cabinetry: KraftMaid, with premium Maple in Baths, Dining cabinets and Main Kitchen , Island is Cherry, w/ Whisper Touch quiet close, from Classic Cabinets & Interiors
Countertops:Cambria Quartz in Kitchen
Downspouts, larger 6" seamless, w/ 3x4" commercial eaves
Hunter Irrigation, installed by Brothers Outdoor
HVAC, 2 units w/split for 2 nd floor and lofts
Composite low maintenance deck
Appliances in kitchen and lower level
Wet bar/2nd Kitchen in lower level
2-sided fireplace
Upgraded flooring
Ceramic bathrooms with complete Schluter/Ditra Systems in each
All concrete is sealed This home was built by JCISD Carreer Center Construction Trades. Home was started in 2016 and C of O was given in 2023. The SIP's panels make the builidng process fast to enclose the rough frame structure quickly.
Site House Sales Specs:
Modern construction methods were used throughout home, including the use of Insulating Concrete
Forms (ICFs) along with Structural Insulated Panels (SIPs) with 6" of closed-cell foam insulation for all
outer walls and ceilings. Accordingly, this home is much more energy efficient (at least 50%, likely over
60%) than convention construction while also providing better air quality for the life of the home. The
use of SIPs panels and ICFs adds about 5-10% to the total construction cost of the home. The home is
also about 75% stronger than traditional 2x construction, much quieter inside, and far less prone to
mold and insects.
Please see:
https://www.sips.org/what-are-sips
https://logixicf.com/
https://www.buildwithrise.com/stories/mythbusting-icf-sustainable
https://www.integritytimberframe.com/sip-panels-101/
https://www.cement.org/docs/default-source/sustainabilty2/comfort-and-quiet-with-concrete-homes-
is305.pdf?sfvrsn=2
Other premium materials used:
Windows: Anderson Casements
Cabinetry: KraftMaid, with premium Maple in Baths, Dining cabinets and Main Kitchen , Island is Cherry, w/ Whisper Touch quiet close, from Classic Cabinets & Interiors
Countertops:Cambria Quartz in Kitchen
Downspouts, larger 6" seamless, w/ 3x4" commercial eaves
Hunter Irrigation, installed by Brothers Outdoor
HVAC, 2 units w/split for 2 nd floor and lofts
Composite low maintenance deck
Appliances in kitchen and lower level
Wet bar/2nd Kitchen in lower level
2-sided fireplace
Upgraded flooring
Ceramic bathrooms with complete Schluter/Ditra Systems in each
All concrete is sealed
Location
State MI
County Jackson
Area Jackson County - Jx
Direction S Jackson Rd. to Lexington Blvd.
Rooms
Basement Full
Interior
Interior Features Ceiling Fans, Ceramic Floor, Garage Door Opener, Laminate Floor, Kitchen Island, Eat-in Kitchen
Heating Forced Air, Natural Gas
Cooling Central Air
Fireplaces Number 1
Fireplaces Type Living, Kitchen
Fireplace true
Appliance Dryer, Dishwasher, Range, Refrigerator
Laundry Main Level
Exterior
Exterior Feature Deck(s)
Garage Attached, Concrete, Driveway
Garage Spaces 2.0
Utilities Available Natural Gas Available, Natural Gas Connected
Waterfront No
View Y/N No
Street Surface Paved
Garage Yes
Building
Story 2
Sewer Public Sewer
Water Public
Architectural Style Traditional
Structure Type Stone,Hard/Plank/Cement Board
New Construction Yes
Schools
School District Jackson
Others
Tax ID 564-13-28-405-183-00
Acceptable Financing Cash, VA Loan, Conventional
Listing Terms Cash, VA Loan, Conventional
Read Less
GET MORE INFORMATION




