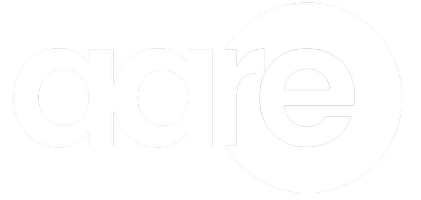For more information regarding the value of a property, please contact us for a free consultation.
2044 Flowering Drive Hudsonville, MI 49426
Want to know what your home might be worth? Contact us for a FREE valuation!

Our team is ready to help you sell your home for the highest possible price ASAP
Key Details
Sold Price $594,900
Property Type Condo
Sub Type Condominium
Listing Status Sold
Purchase Type For Sale
Square Footage 2,517 sqft
Price per Sqft $236
Municipality Jamestown Twp
Subdivision Trillium Ridge
MLS Listing ID 23019097
Sold Date 01/01/24
Style Ranch
Bedrooms 2
Full Baths 2
Half Baths 1
HOA Fees $280/mo
HOA Y/N true
Originating Board Michigan Regional Information Center (MichRIC)
Year Built 2023
Tax Year 2023
Property Description
The Willow II home plan is charming and contemporary, ideal for homeowners looking for a well laid-out home plan. The plan includes 1720 finished square feet on the main level, and an additional 797 in the basement. Enter your new Willow II home from the front door into the front hall or through the two car garage into the family entry with its convenient coat closet. The front hall connects the office, half bath, main level laundry, and central living area. The generous main living space incorporates the living room, 4-seasons Michigan Room, kitchen, and dining room in one, bright, open area. The well-appointed kitchen includes a wide island with a large sink and level snack bar, generous counter and cupboard space, and a large, conveniently located pantry.
Model Home: Possession 2024 The owners suite features a beautiful tile shower, double bowl vanity with hard surface countertop, large bedroom that comfortably fits a king bed as well as a large closet.
The basement features a large recreation room, beautiful kitchenette, one bedroom, a full bathroom, and a walkout onto your deck. The owners suite features a beautiful tile shower, double bowl vanity with hard surface countertop, large bedroom that comfortably fits a king bed as well as a large closet.
The basement features a large recreation room, beautiful kitchenette, one bedroom, a full bathroom, and a walkout onto your deck.
Location
State MI
County Ottawa
Area Grand Rapids - G
Direction I-196 to Hudsonville exit, south on 32nd Ave to Quincy St, east on Quincy St to 22nd Ave, North on 22nd Ave to Perennial Dr, right on Perennial to Flowering Dr, left on Flowering Dr to lots.
Rooms
Basement Walk Out
Interior
Interior Features Ceiling Fans, Garage Door Opener, Humidifier, Wet Bar, Kitchen Island, Pantry
Heating Forced Air, Natural Gas
Cooling Central Air
Fireplaces Number 1
Fireplaces Type Living, Family
Fireplace true
Window Features Screens,Low Emissivity Windows
Appliance Disposal, Dishwasher, Freezer, Microwave, Range, Refrigerator
Exterior
Exterior Feature Deck(s)
Utilities Available Phone Connected, Natural Gas Connected, High-Speed Internet Connected, Cable Connected
Amenities Available Pets Allowed
Waterfront No
View Y/N No
Garage No
Building
Lot Description Wooded, Ravine, Cul-De-Sac
Story 1
Sewer Public Sewer
Water Public
Architectural Style Ranch
Structure Type Vinyl Siding
New Construction Yes
Schools
School District Hudsonville
Others
HOA Fee Include Water,Trash,Snow Removal,Sewer,Lawn/Yard Care
Tax ID 70-18-03-138-035
Acceptable Financing Cash, VA Loan, Conventional
Listing Terms Cash, VA Loan, Conventional
Read Less
GET MORE INFORMATION




