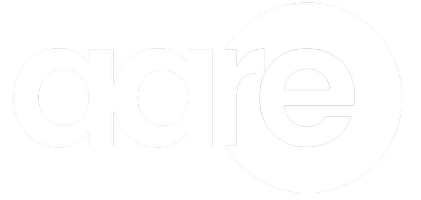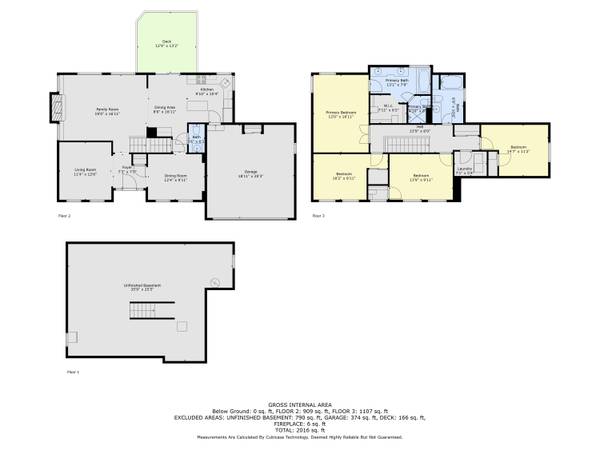For more information regarding the value of a property, please contact us for a free consultation.
220 Deer Path Lane Battle Creek, MI 49015
Want to know what your home might be worth? Contact us for a FREE valuation!

Our team is ready to help you sell your home for the highest possible price ASAP
Key Details
Sold Price $340,000
Property Type Single Family Home
Sub Type Single Family Residence
Listing Status Sold
Purchase Type For Sale
Square Footage 2,458 sqft
Price per Sqft $138
Municipality Battle Creek City
Subdivision Minges Farms
MLS Listing ID 23134517
Sold Date 12/14/23
Style Traditional
Bedrooms 4
Full Baths 2
Half Baths 1
HOA Fees $16/ann
HOA Y/N true
Originating Board Michigan Regional Information Center (MichRIC)
Year Built 1994
Annual Tax Amount $5,079
Tax Year 2022
Lot Size 0.277 Acres
Acres 0.28
Lot Dimensions 85 x 142
Property Description
Lovely 4 bed 3 bath home in Minges Farms. Main floor with formal living & dining room,large family room with brick gas fireplace. Eating area off kitchen with doors to the deck and beautiful backyard. Large kitchen, center island, handy coffee bar area, appliances stay. 4 bedrooms upstairs with large bedroom ensuite with shower, jacuzzi ,skylights and walk in closet. Basement has lots of great storage and a nice workout space. Large 2 car finished garage and concrete driveway. Lovely landscaping with a sprinkler system. New furnace& A/C in
2023, new roof in 2018, city utilities. This home has been well maintained and owners love the flow of this home, the high ceilings,skylights and the natural light. House back on the market after buyer loosing job.
Location
State MI
County Calhoun
Area Battle Creek - B
Direction Minges Rd then west onto Pheasant Run left on Deer Path Lane.
Rooms
Basement Full
Interior
Interior Features Ceiling Fans, Garage Door Opener, Wood Floor, Kitchen Island, Eat-in Kitchen
Heating Forced Air, Natural Gas
Cooling Central Air
Fireplaces Number 1
Fireplaces Type Gas Log, Family
Fireplace true
Window Features Skylight(s),Screens,Insulated Windows
Appliance Dryer, Washer, Disposal, Dishwasher, Microwave, Oven, Range, Refrigerator
Exterior
Exterior Feature Deck(s)
Garage Attached, Paved
Garage Spaces 2.0
Utilities Available Public Water Available, Public Sewer Available, Natural Gas Available, Electric Available, Cable Available, Natural Gas Connected, Cable Connected
Amenities Available Walking Trails, Tennis Court(s)
Waterfront No
View Y/N No
Street Surface Paved
Garage Yes
Building
Story 2
Sewer Public Sewer
Water Public
Architectural Style Traditional
Structure Type Vinyl Siding
New Construction No
Schools
School District Lakeview-Calhoun Co
Others
Tax ID 52-5529-33-076-0
Acceptable Financing Cash, Conventional
Listing Terms Cash, Conventional
Read Less
GET MORE INFORMATION




