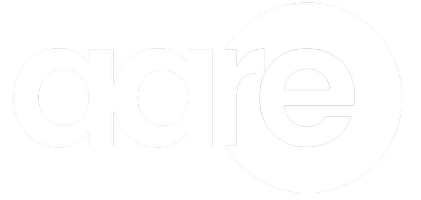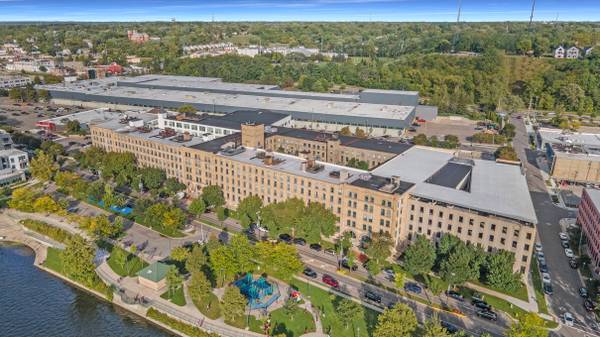For more information regarding the value of a property, please contact us for a free consultation.
940 Monroe NW Avenue #551 Grand Rapids, MI 49503
Want to know what your home might be worth? Contact us for a FREE valuation!

Our team is ready to help you sell your home for the highest possible price ASAP
Key Details
Sold Price $292,000
Property Type Condo
Sub Type Condominium
Listing Status Sold
Purchase Type For Sale
Square Footage 912 sqft
Price per Sqft $320
Municipality City of Grand Rapids
Subdivision Boardwalk Condos
MLS Listing ID 23023804
Sold Date 08/15/23
Style Ranch
Bedrooms 1
Full Baths 1
HOA Fees $331/mo
HOA Y/N true
Originating Board Michigan Regional Information Center (MichRIC)
Year Built 1892
Annual Tax Amount $5,562
Tax Year 2021
Property Description
Boardwalk Condos! Exclusive Parade of Downtown Living Urban Retreat located on The TOP FLOOR with riverfront and sky lined views with beautiful interior finishes and a clever design. Enjoy trendy interior details, 12' 6'' lofted wood beamed ceilings, and historic brick detail. Custom designed kitchen has granite transformation counters, white cabinetry, and stainless appliances. You'll enjoy the appealing living space with cozy dining area, and calm interior finishes. Expansive bedroom has area for mini-office. Fantastic amenities with 2 outdoor courtyards with a heated in-ground pool/Jacuzzi, mature forest, plus 700+ SF rooftop deck, clubroom with lounge & games, 2l kayaks, tandem bikes, drop off dry-cleaning, and security! Building amenities include Brickyard Tavern, Pure Salon, Complete Fitness Center. Located Canal Park with waterfront views and playground. Washer, dryer, and secured ramp parking included. Complete Fitness Center. Located Canal Park with waterfront views and playground. Washer, dryer, and secured ramp parking included.
Location
State MI
County Kent
Area Grand Rapids - G
Direction 940 Monroe NW across from Canal Park. Park facing south for meters that are less. Take staircase through double glass doors. When inside building turn left and take elevator across from Deli to 5th Floor. Turn left off elevator. Condo is the second door on the right side of hall.
Body of Water Grand River
Rooms
Basement Other
Interior
Interior Features Garage Door Opener, Kitchen Island, Eat-in Kitchen, Pantry
Heating Heat Pump, Electric
Cooling Central Air
Fireplace false
Window Features Screens, Window Treatments
Appliance Dryer, Washer, Disposal, Dishwasher, Microwave, Oven, Range, Refrigerator
Exterior
Parking Features Attached, Paved
Garage Spaces 1.0
Pool Outdoor/Inground
Utilities Available Telephone Line, Cable Connected
Amenities Available Pets Allowed, Club House, Meeting Room, Security, Spa/Hot Tub, Pool
Waterfront Description All Sports
View Y/N No
Roof Type Rubber
Street Surface Paved
Handicap Access Covered Ramp
Garage Yes
Building
Story 1
Sewer Public Sewer
Water Public
Architectural Style Ranch
New Construction No
Schools
School District Grand Rapids
Others
Tax ID 41-13-24-285-213
Acceptable Financing Cash, FHA, Other, Conventional
Listing Terms Cash, FHA, Other, Conventional
Read Less
GET MORE INFORMATION




