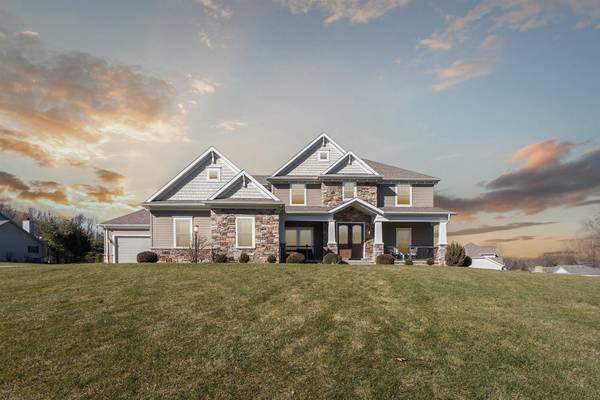For more information regarding the value of a property, please contact us for a free consultation.
71278 Song Sparrow Trail Niles, MI 49120
Want to know what your home might be worth? Contact us for a FREE valuation!

Our team is ready to help you sell your home for the highest possible price ASAP
Key Details
Sold Price $699,000
Property Type Single Family Home
Sub Type Single Family Residence
Listing Status Sold
Purchase Type For Sale
Square Footage 4,186 sqft
Price per Sqft $166
Municipality Milton Twp
Subdivision Kestrel Hills
MLS Listing ID 23004463
Sold Date 06/01/23
Style Craftsman
Bedrooms 6
Full Baths 4
Half Baths 1
Originating Board Michigan Regional Information Center (MichRIC)
Year Built 2014
Annual Tax Amount $6,790
Tax Year 2022
Lot Size 0.930 Acres
Acres 0.93
Lot Dimensions 175 x 202
Property Description
OPEN HOUSE SAT 4/22 11:30-1 PM What a great find! Seated majestically on a corner lot this large 6 bedroom 4 full bath home could be yours. As you enter through the front-double-door you are greeted by the grand front entry and iron rail stair case. Great open flow between the living room space and kitchen. High-end appliances, custom cabinetry, suction dust pan style vac units, granite counter tops, and large island. 1st floor laundry and master suite. Master bath complete with walk in closet, tile shower, and double sink vanity. Upstairs features 4 bedrooms and 2 Jack & Jill bathrooms, so each bedroom has access to full bathroom. Finished walk-out basement complete with new wet bar, bedroom, full bath, and large storage space. 4 car attached garage! Smart Irrigation.
Location
State MI
County Berrien
Area Southwestern Michigan - S
Direction Redfield to Kestrel Hills Dr.
Rooms
Basement Walk Out, Full
Interior
Interior Features Central Vacuum, Kitchen Island, Eat-in Kitchen
Heating Forced Air, Natural Gas
Cooling Central Air
Fireplaces Number 1
Fireplaces Type Living
Fireplace true
Exterior
Garage Attached, Concrete, Driveway
Garage Spaces 4.0
Waterfront No
View Y/N No
Roof Type Shingle
Garage Yes
Building
Lot Description Corner Lot
Story 2
Sewer Septic System
Water Well
Architectural Style Craftsman
New Construction No
Schools
School District Brandywine
Others
Tax ID 1407061003700
Acceptable Financing Cash, Conventional
Listing Terms Cash, Conventional
Read Less
GET MORE INFORMATION




