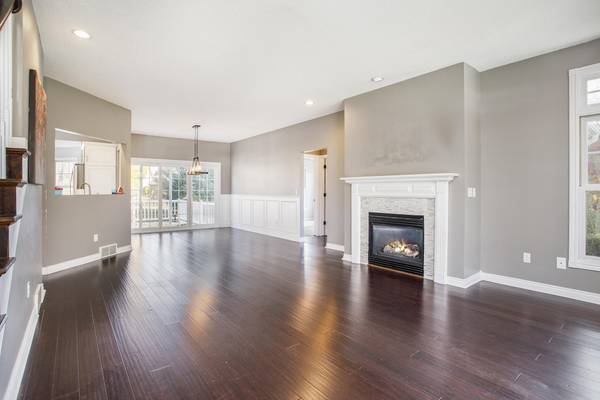For more information regarding the value of a property, please contact us for a free consultation.
837 Wildwood Court Otsego, MI 49078
Want to know what your home might be worth? Contact us for a FREE valuation!

Our team is ready to help you sell your home for the highest possible price ASAP
Key Details
Sold Price $347,500
Property Type Single Family Home
Sub Type Single Family Residence
Listing Status Sold
Purchase Type For Sale
Square Footage 2,981 sqft
Price per Sqft $116
Municipality Otsego City
Subdivision Eley Acres
MLS Listing ID 22046509
Sold Date 12/02/22
Style Traditional
Bedrooms 4
Full Baths 3
Originating Board Michigan Regional Information Center (MichRIC)
Year Built 1997
Annual Tax Amount $5,312
Tax Year 2022
Lot Size 0.640 Acres
Acres 0.64
Lot Dimensions 80X268x270x145
Property Description
Here's your opportunity to own a beautiful updated home in desirable Eley Acres. Home features 2981 finished sq ft. 4 bedrooms, 3 full bathrooms, dinning room, white updated kitchen with Stainless steal appliances, quartz counter tops and breakfast nook. A fireplace in family room for those winter nights. Main floor also includes master bedroom, bath and walk-in closet, large tub and separate shower. 2 more bedrooms on the main floor plus updated full bathroom with tile shower.
Upstairs is an large bonus room which could be used as an office or kids play room. Large .67 acre exterior lot with no homes behind you. Offers Privacy, Privacy, Privacy! New siding, new roof in 2020, new A/C unit in 2022. Finished basement with Bar area set up for entertaining. Schedule your showing today
Location
State MI
County Allegan
Area Greater Kalamazoo - K
Direction Take 131 to the Otsego exit, go west (M89) towards Allegan. Turn left onto Dix street, stay to the left turns into Barton Street. Follow down and take a left onto wildwood Ct
Rooms
Other Rooms High-Speed Internet
Basement Full
Interior
Interior Features Garage Door Opener, Wet Bar, Wood Floor, Pantry
Heating Forced Air, Natural Gas
Cooling Central Air
Fireplaces Number 1
Fireplaces Type Family
Fireplace true
Window Features Screens, Low Emissivity Windows, Window Treatments
Appliance Dryer, Washer, Dishwasher, Microwave, Range, Refrigerator
Exterior
Garage Paved
Garage Spaces 2.0
Utilities Available Cable Connected, Natural Gas Connected
Waterfront No
View Y/N No
Roof Type Composition
Street Surface Paved
Garage Yes
Building
Lot Description Cul-De-Sac
Story 2
Sewer Public Sewer
Water Public
Architectural Style Traditional
New Construction No
Schools
School District Otsego
Others
Tax ID 035427505900
Acceptable Financing Cash, FHA, VA Loan, Conventional
Listing Terms Cash, FHA, VA Loan, Conventional
Read Less
GET MORE INFORMATION




