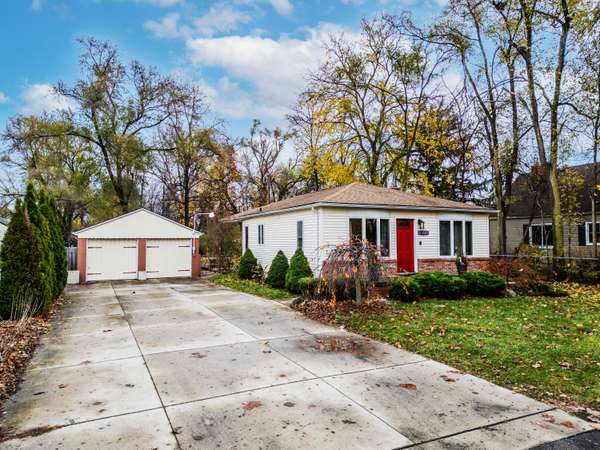10270 Wayne Road Livonia, MI 48150
OPEN HOUSE
Sun Nov 24, 2:00pm - 5:00pm
UPDATED:
11/24/2024 02:34 AM
Key Details
Property Type Single Family Home
Sub Type Single Family Residence
Listing Status Active
Purchase Type For Sale
Square Footage 1,020 sqft
Price per Sqft $244
Municipality Livonia City
MLS Listing ID 24060749
Style Ranch
Bedrooms 3
Full Baths 2
Year Built 1965
Annual Tax Amount $2,619
Tax Year 2024
Lot Size 0.410 Acres
Acres 0.41
Lot Dimensions 66x270
Property Description
The home features wood beams that add rustic charm and character to the open floor plan, a large kitchen with counter seating and dining area make it a great entertaining space. The kitchen has been updated with modern appliances, including a 2022 fridge, microwave, 2019 dishwasher and a 2024 stove. A motion-sensor faucet and vinyl flooring were also added in 2024.
The cozy living room is the heart of the home, complete with a brick accent wall and bay windows that allow you to take in the beauty of your expansive backyard. The yard offers plenty of space for pets, bonfires, and outdoor activities, it is a blank canvas just waiting for you to design your dream outdoor oasis, garden, or play area. The main floor features one bedroom, offering additional living space on the main level. The basement includes two additional bedrooms, each with egress windows for safety, a full bath with dual sinks, and a separate laundry room. Fresh neutral paint throughout the interior was completed in 2024, giving the home a clean feel. Recent updates include a dimensional roof and gutters (2019), an A/C unit (2024), and a hot water tank (2022). This home is truly a gem, with its combination of charm, unique layout, and spacious yard. Don't miss the chance to make this warm, inviting home your own! the home, complete with a brick accent wall and bay windows that allow you to take in the beauty of your expansive backyard. The yard offers plenty of space for pets, bonfires, and outdoor activities, it is a blank canvas just waiting for you to design your dream outdoor oasis, garden, or play area. The main floor features one bedroom, offering additional living space on the main level. The basement includes two additional bedrooms, each with egress windows for safety, a full bath with dual sinks, and a separate laundry room. Fresh neutral paint throughout the interior was completed in 2024, giving the home a clean feel. Recent updates include a dimensional roof and gutters (2019), an A/C unit (2024), and a hot water tank (2022). This home is truly a gem, with its combination of charm, unique layout, and spacious yard. Don't miss the chance to make this warm, inviting home your own!
Location
State MI
County Wayne
Area Wayne County - 100
Direction Head South on Wayne Rd from Plymouth Rd, house is on the left
Rooms
Basement Crawl Space, Partial
Interior
Interior Features Wood Floor
Heating Forced Air
Cooling Central Air
Fireplace false
Window Features Screens,Bay/Bow
Appliance Washer, Refrigerator, Oven, Microwave, Dryer, Disposal, Dishwasher
Laundry In Basement, Laundry Room
Exterior
Exterior Feature Fenced Back, Porch(es), Deck(s)
Garage Garage Faces Front, Detached
Garage Spaces 2.0
Waterfront No
View Y/N No
Street Surface Paved
Garage Yes
Building
Story 1
Sewer Public Sewer
Water Public
Architectural Style Ranch
Structure Type Vinyl Siding
New Construction No
Schools
School District Livonia
Others
Tax ID 46-130-01-0031-003
Acceptable Financing Cash, Conventional
Listing Terms Cash, Conventional
GET MORE INFORMATION




