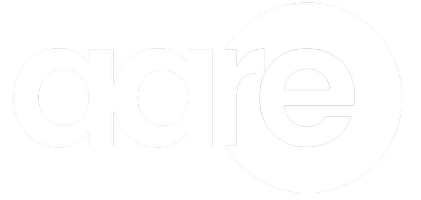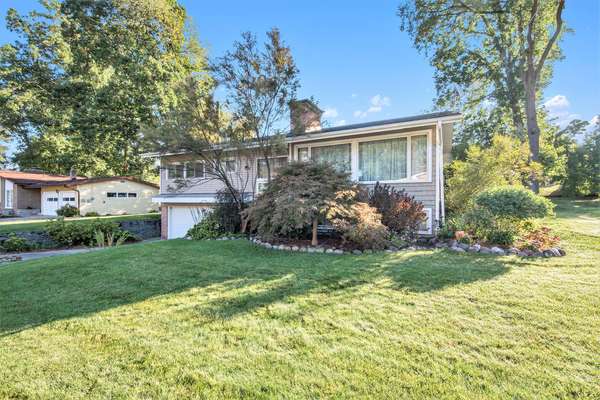4660 Bonnie SE Avenue Grand Rapids, MI 49508
OPEN HOUSE
Sun Nov 24, 10:00am - 12:00pm
UPDATED:
11/21/2024 07:04 PM
Key Details
Property Type Single Family Home
Sub Type Single Family Residence
Listing Status Active
Purchase Type For Sale
Square Footage 1,475 sqft
Price per Sqft $220
Municipality City of Kentwood
MLS Listing ID 24060451
Style Bi-Level
Bedrooms 4
Full Baths 1
Half Baths 2
Year Built 1962
Annual Tax Amount $3,022
Tax Year 2024
Lot Size 0.317 Acres
Acres 0.32
Lot Dimensions 100x138
Property Description
Location
State MI
County Kent
Area Grand Rapids - G
Direction 44th St, between Eastern & Kalamazoo, S on Brooklyn Ave, W on Bonnie to Home.
Rooms
Other Rooms Shed(s)
Basement Daylight
Interior
Interior Features Pantry
Heating Baseboard
Fireplaces Number 2
Fireplaces Type Family Room, Living Room
Fireplace true
Appliance Washer, Refrigerator, Range, Dryer, Dishwasher
Laundry Laundry Room, Lower Level
Exterior
Exterior Feature Deck(s)
Garage Attached
Garage Spaces 2.0
Utilities Available Phone Connected, Natural Gas Connected, Cable Connected, High-Speed Internet
Waterfront No
View Y/N No
Garage Yes
Building
Story 1
Sewer Public Sewer
Water Public
Architectural Style Bi-Level
Structure Type Vinyl Siding
New Construction No
Schools
School District Kentwood
Others
Tax ID 41-18-29-180-006
Acceptable Financing Cash, Conventional
Listing Terms Cash, Conventional
GET MORE INFORMATION




