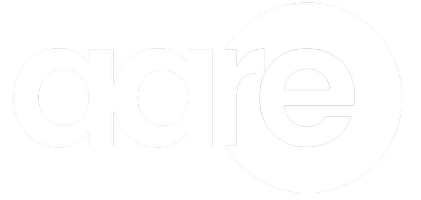10451 MCKINNEY Street Detroit, MI 48224

UPDATED:
11/18/2024 11:27 PM
Key Details
Property Type Single Family Home
Sub Type Single Family Residence
Listing Status Active
Purchase Type For Sale
Square Footage 1,369 sqft
Price per Sqft $146
MLS Listing ID 20240084015
Bedrooms 3
Full Baths 1
Half Baths 2
Originating Board Realcomp
Year Built 1930
Annual Tax Amount $1,450
Lot Size 4,356 Sqft
Acres 0.1
Lot Dimensions 35.00 x 128.00
Property Description
Location
State MI
County Wayne
Area Wayne County - 100
Direction Between Grayton and Britian From Kelley to Britian
Interior
Interior Features Security System
Heating Hot Water
Fireplaces Type Living Room
Fireplace true
Appliance Refrigerator, Range, Microwave, Disposal, Dishwasher
Exterior
Exterior Feature Porch(es)
View Y/N No
Roof Type Asphalt
Garage No
Building
Story 2
Sewer Public
Water Public
Structure Type Brick
Others
Tax ID W21I068229S
Acceptable Financing Cash, Conventional, FHA, VA Loan
Listing Terms Cash, Conventional, FHA, VA Loan
Special Listing Condition {"Other":true}
GET MORE INFORMATION




