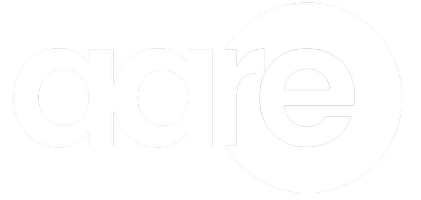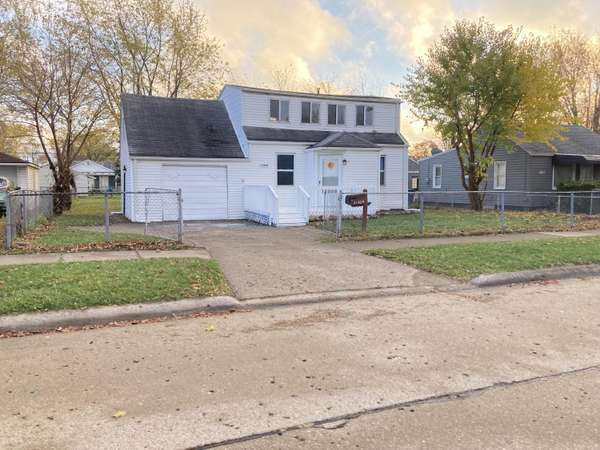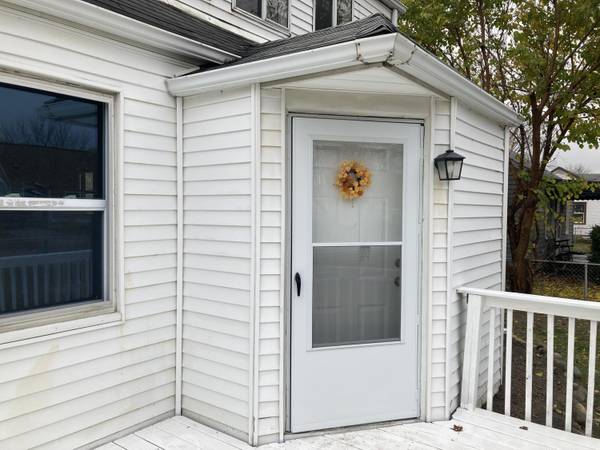11426 Maxwell Avenue Warren, MI 48089
UPDATED:
11/11/2024 01:02 AM
Key Details
Property Type Single Family Home
Sub Type Single Family Residence
Listing Status Active
Purchase Type For Sale
Square Footage 1,120 sqft
Price per Sqft $88
Municipality Warren
Subdivision Brookton
MLS Listing ID 24058747
Style Contemporary
Bedrooms 2
Full Baths 1
Half Baths 1
Year Built 1940
Annual Tax Amount $1,185
Tax Year 2024
Lot Size 8,276 Sqft
Acres 0.19
Lot Dimensions 60 x 136
Property Description
Location
State MI
County Macomb
Area Macomb County - 50
Direction Hoover to Maxwell Ave.
Rooms
Basement Michigan Basement
Interior
Interior Features Eat-in Kitchen
Heating Forced Air
Fireplace false
Laundry Main Level
Exterior
Exterior Feature Fenced Back
Garage Garage Faces Front, Attached
Garage Spaces 1.0
Waterfront No
View Y/N No
Street Surface Paved
Garage Yes
Building
Story 2
Sewer Public Sewer
Water Public
Architectural Style Contemporary
Structure Type Vinyl Siding
New Construction No
Schools
School District Van Dyke
Others
Tax ID 12-13-34-228-011
Acceptable Financing Cash, FHA, VA Loan, Conventional
Listing Terms Cash, FHA, VA Loan, Conventional
GET MORE INFORMATION




