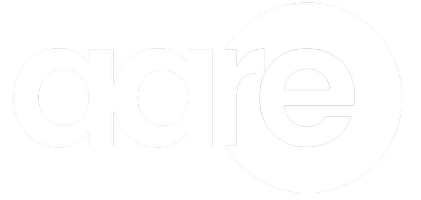12513 JOSEPH Grand Blanc, MI 48439
UPDATED:
11/21/2024 02:18 AM
Key Details
Property Type Single Family Home
Sub Type Single Family Residence
Listing Status Active Under Contract
Purchase Type For Sale
Square Footage 2,771 sqft
Price per Sqft $129
Municipality Grand Blanc
Subdivision Grand Blanc
MLS Listing ID 20240082334
Bedrooms 4
Full Baths 2
Half Baths 1
Originating Board Realcomp
Year Built 1962
Annual Tax Amount $4,797
Lot Size 0.500 Acres
Acres 0.5
Lot Dimensions 109.00 x 201.00
Property Description
Location
State MI
County Genesee
Area Genesee County - 10
Direction South of Perry East of Saginaw
Interior
Heating Forced Air
Cooling Central Air
Fireplaces Type Family Room, Primary Bedroom
Fireplace true
Appliance Washer, Refrigerator, Range, Microwave, Disposal, Dishwasher
Exterior
Exterior Feature Deck(s), Patio, Porch(es)
Garage Attached, Garage Door Opener
Garage Spaces 2.0
Pool Outdoor/Above
Waterfront No
View Y/N No
Roof Type Asphalt
Garage Yes
Building
Story 2
Sewer Public
Water Public
Structure Type Brick,Vinyl Siding
Others
Tax ID 5615578030
Acceptable Financing Cash, Conventional, FHA
Listing Terms Cash, Conventional, FHA
GET MORE INFORMATION




