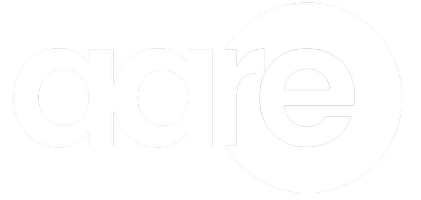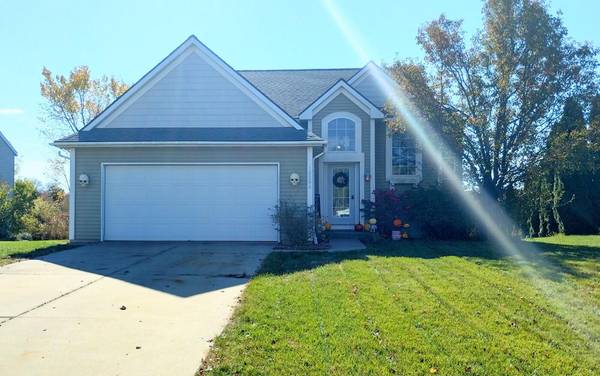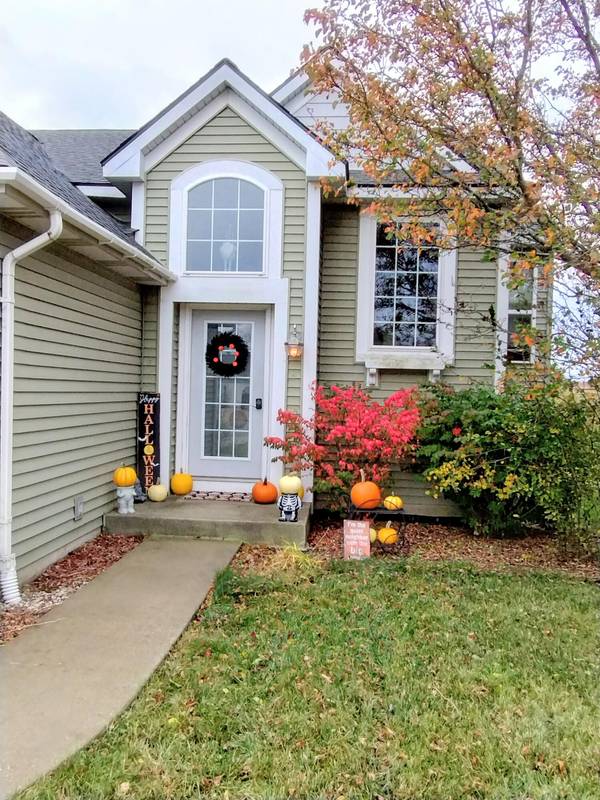10264 Summerwood Drive Zeeland, MI 49464
UPDATED:
11/10/2024 07:40 AM
Key Details
Property Type Single Family Home
Sub Type Single Family Residence
Listing Status Active
Purchase Type For Sale
Square Footage 1,306 sqft
Price per Sqft $286
Municipality Holland Twp
Subdivision Autumn Meadows
MLS Listing ID 24057116
Style Bi-Level
Bedrooms 4
Full Baths 2
HOA Fees $100/ann
HOA Y/N true
Year Built 2003
Annual Tax Amount $2,860
Tax Year 2023
Lot Size 9,110 Sqft
Acres 0.21
Lot Dimensions 70'x131'
Property Description
Location
State MI
County Ottawa
Area Holland/Saugatuck - H
Direction South on 104th from Perry St. Turn Left/East onto Lynnwood Ln Turn Left onto Summerwood Dr. & home will $be on the right . BATVAI - BAF
Rooms
Other Rooms Shed(s)
Basement Daylight, Full, Walk-Out Access
Interior
Interior Features Ceiling Fan(s), Ceramic Floor, Garage Door Opener, Laminate Floor, Kitchen Island, Eat-in Kitchen, Pantry
Heating Forced Air
Cooling Central Air
Fireplace false
Window Features Low-Emissivity Windows,Insulated Windows
Appliance Washer, Refrigerator, Range, Oven, Microwave, Dryer, Dishwasher
Laundry Laundry Room, Lower Level
Exterior
Exterior Feature Porch(es), Patio, Deck(s)
Garage Garage Faces Front, Attached
Garage Spaces 2.0
Utilities Available Natural Gas Connected, Cable Connected, High-Speed Internet
Waterfront No
View Y/N No
Garage Yes
Building
Story 1
Sewer Public Sewer
Water Public
Architectural Style Bi-Level
Structure Type Vinyl Siding
New Construction No
Schools
School District Zeeland
Others
HOA Fee Include Other
Tax ID 70-16-25-165-015
Acceptable Financing Cash, FHA, VA Loan, Conventional
Listing Terms Cash, FHA, VA Loan, Conventional
GET MORE INFORMATION




