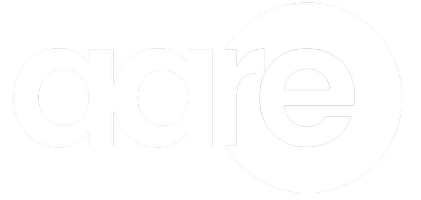3443 Jamieson Drive Hudsonville, MI 49426

UPDATED:
10/30/2024 02:59 PM
Key Details
Property Type Single Family Home
Sub Type Single Family Residence
Listing Status Pending
Purchase Type For Sale
Square Footage 1,756 sqft
Price per Sqft $276
Municipality Jamestown Twp
MLS Listing ID 24055975
Style Ranch
Bedrooms 4
Full Baths 3
HOA Fees $100/ann
HOA Y/N true
Year Built 2005
Annual Tax Amount $4,600
Tax Year 2023
Lot Size 0.327 Acres
Acres 0.33
Lot Dimensions 90 x 165
Property Description
Recent upgrades:
2024: New AC, Carpet & Fresh Paint
2023: New Furnace, Deck, new south facing windows
2022: New Water Heater
Don't miss this opportunity to own a home that combines modern amenities, recent updates, and an ideal location in one of Hudsonville's best neighborhoods. Additional features include tray ceilings, and built-in surround sound throughout the Primary Bedroom & Bathroom, Office, Kitchen and sunroom.
Recent upgrades:
2024: New AC, Carpet & Fresh Paint
2023: New Furnace, Deck, new south facing windows
2022: New Water Heater
Don't miss this opportunity to own a home that combines modern amenities, recent updates, and an ideal location in one of Hudsonville's best neighborhoods.
Location
State MI
County Ottawa
Area Grand Rapids - G
Direction 32nd South to Riley East, to Jamieson N, to home on the left.
Rooms
Basement Full, Walk-Out Access
Interior
Interior Features Ceiling Fan(s), Garage Door Opener, Kitchen Island, Eat-in Kitchen, Pantry
Heating Forced Air
Cooling Central Air
Fireplace false
Window Features Screens,Window Treatments
Appliance Washer, Refrigerator, Oven, Microwave, Dryer, Disposal, Dishwasher, Cooktop
Laundry Main Level
Exterior
Exterior Feature Play Equipment, Porch(es), Deck(s), 3 Season Room
Parking Features Garage Door Opener, Attached
Garage Spaces 2.0
Utilities Available Phone Available, Natural Gas Available, Electricity Available, Cable Available, Public Water, Public Sewer, Broadband, High-Speed Internet
View Y/N No
Street Surface Paved
Garage Yes
Building
Lot Description Sidewalk, Adj to Public Land
Story 1
Sewer Public Sewer
Water Public
Architectural Style Ranch
Structure Type Stone,Vinyl Siding
New Construction No
Schools
School District Hudsonville
Others
Tax ID 70-18-09-373-002
Acceptable Financing Cash, FHA, VA Loan, Conventional
Listing Terms Cash, FHA, VA Loan, Conventional
GET MORE INFORMATION




