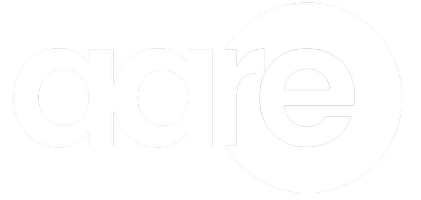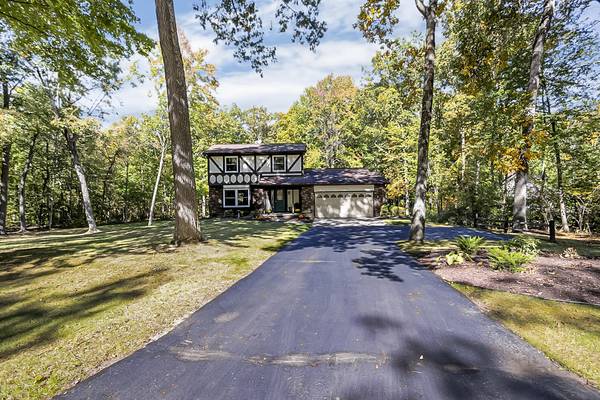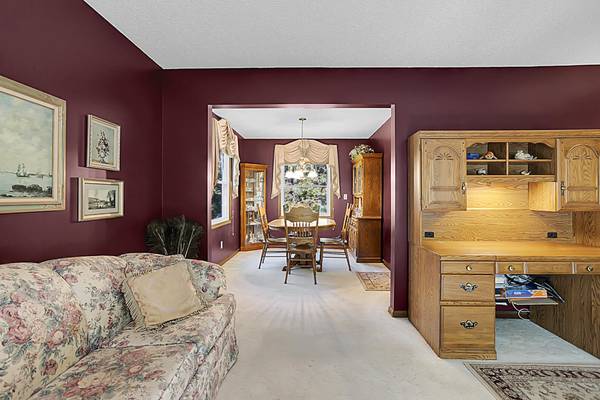7020 MCKAY Road Jackson, MI 49201
UPDATED:
11/11/2024 07:36 AM
Key Details
Property Type Single Family Home
Sub Type Single Family Residence
Listing Status Active
Purchase Type For Sale
Square Footage 1,692 sqft
Price per Sqft $176
Municipality Napoleon Twp
Subdivision Oak Hill Estate
MLS Listing ID 24053443
Style Traditional
Bedrooms 3
Full Baths 2
Half Baths 1
Year Built 1979
Annual Tax Amount $2,442
Tax Year 24
Lot Size 1.035 Acres
Acres 1.04
Lot Dimensions 250x200
Property Description
Main floor features a large, bright living room and dining room and half bath. Kitchen has a very efficient layout with island and eating area and stainless steel appliances . The kitchen flows to the great room with fireplace and sliders leading to the deck. The floor plan is very conducive to relaxing on the deck or having cook outs with friends or just enjoying the beauty and privacy of the property . Deck has a nice walkway to the front of the home for easy access.
Upper level has 3 bedrooms and a full bath and an abundance of closet space. Walkout basement features a 22x33 ft family room with a small patio, full bath and large utility/storage area. Home has newer Pella windows throughout and is very well maintained.
Don't miss this wonderful home in a very convenient location close to highways , shopping, golf, lake and schools. space. Walkout basement features a 22x33 ft family room with a small patio, full bath and large utility/storage area. Home has newer Pella windows throughout and is very well maintained.
Don't miss this wonderful home in a very convenient location close to highways , shopping, golf, lake and schools.
Location
State MI
County Jackson
Area Jackson County - Jx
Direction M50 To Wheaton Rd To McKay Rd
Rooms
Basement Full, Walk-Out Access
Interior
Interior Features Ceiling Fan(s), Ceramic Floor, Garage Door Opener, Laminate Floor, Water Softener/Owned, Kitchen Island, Eat-in Kitchen, Pantry
Heating Forced Air
Cooling Central Air
Fireplaces Number 1
Fireplaces Type Family Room
Fireplace true
Window Features Replacement,Insulated Windows,Window Treatments
Appliance Washer, Refrigerator, Range, Oven, Microwave, Dryer, Disposal, Dishwasher
Laundry In Basement
Exterior
Exterior Feature Porch(es), Patio, Deck(s)
Garage Attached
Garage Spaces 2.0
Utilities Available Natural Gas Connected, Cable Connected, High-Speed Internet
Waterfront No
View Y/N No
Garage Yes
Building
Lot Description Wooded
Story 2
Sewer Septic Tank
Water Well
Architectural Style Traditional
Structure Type Aluminum Siding
New Construction No
Schools
Elementary Schools Napoleon
Middle Schools Napoleon
High Schools Napoleon
School District Napoleon
Others
Tax ID 117-14-26-352-001-02
Acceptable Financing Cash, FHA, VA Loan, Rural Development, Conventional
Listing Terms Cash, FHA, VA Loan, Rural Development, Conventional
GET MORE INFORMATION




