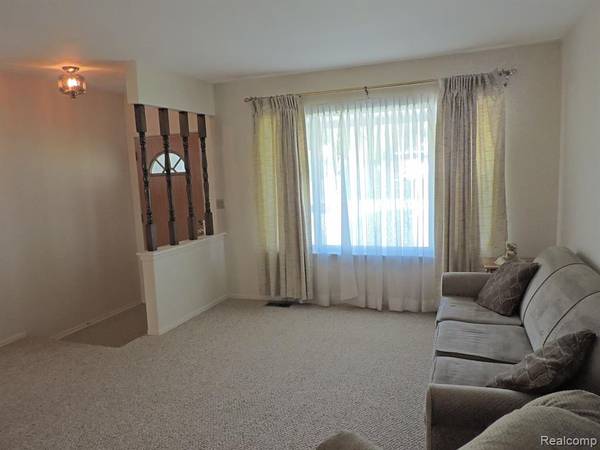1115 HIGHGATE Drive Flint, MI 48507
UPDATED:
10/20/2024 06:47 AM
Key Details
Property Type Single Family Home
Sub Type Single Family Residence
Listing Status Active
Purchase Type For Sale
Square Footage 1,496 sqft
Price per Sqft $133
Municipality Flint Twp
Subdivision Flint Twp
MLS Listing ID 20240075875
Style Ranch
Bedrooms 3
Full Baths 1
Half Baths 1
Originating Board Realcomp
Year Built 1966
Annual Tax Amount $3,222
Lot Size 0.340 Acres
Acres 0.34
Lot Dimensions 86 x 170
Property Description
Location
State MI
County Genesee
Area Genesee County - 10
Direction From Maple Rd turn North onto St Martins and take to Highgate turn left and follow to the property.
Rooms
Basement Partial
Interior
Heating Forced Air
Cooling Central Air
Fireplaces Type Family Room
Fireplace true
Appliance Washer, Refrigerator, Range, Dishwasher
Exterior
Exterior Feature Deck(s), Porch(es)
Garage Attached
Garage Spaces 2.0
Waterfront No
View Y/N No
Roof Type Asphalt
Garage Yes
Building
Story 1
Sewer Public
Water Public
Architectural Style Ranch
Structure Type Brick,Vinyl Siding
Others
Tax ID 250736580071
Acceptable Financing Cash, Conventional
Listing Terms Cash, Conventional
GET MORE INFORMATION




