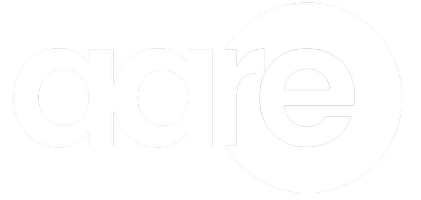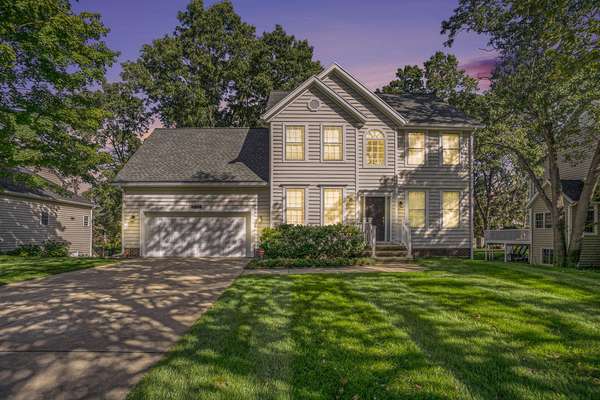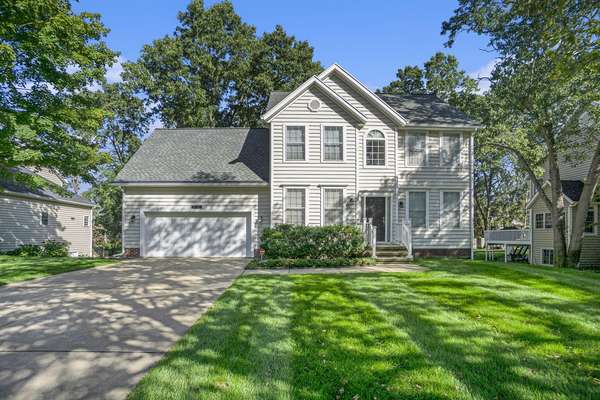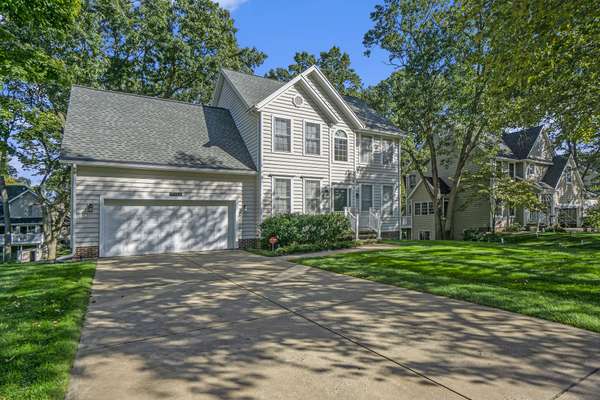7789 Primrose Lane Portage, MI 49024
UPDATED:
11/22/2024 10:05 PM
Key Details
Property Type Single Family Home
Sub Type Single Family Residence
Listing Status Pending
Purchase Type For Sale
Square Footage 1,991 sqft
Price per Sqft $200
Municipality Portage City
Subdivision Ashton Woods
MLS Listing ID 24052510
Style Traditional
Bedrooms 5
Full Baths 3
Half Baths 1
Year Built 1998
Annual Tax Amount $6,066
Tax Year 2024
Lot Size 0.270 Acres
Acres 0.27
Lot Dimensions 84 x 131
Property Description
Location
State MI
County Kalamazoo
Area Greater Kalamazoo - K
Direction Oakland drive to Shuring Rd East to Primrose South home is on the left side of the road.
Rooms
Basement Daylight, Full, Walk-Out Access
Interior
Interior Features Ceiling Fan(s), Garage Door Opener, Security System, Water Softener/Owned, Whirlpool Tub, Wood Floor, Eat-in Kitchen, Pantry
Heating Forced Air
Cooling Central Air
Fireplaces Number 1
Fireplaces Type Living Room
Fireplace true
Window Features Screens,Insulated Windows,Window Treatments
Appliance Washer, Refrigerator, Range, Microwave, Dryer, Disposal, Dishwasher
Laundry Upper Level
Exterior
Exterior Feature Porch(es), Patio, Deck(s)
Garage Garage Faces Front, Garage Door Opener, Attached
Garage Spaces 2.0
Utilities Available Natural Gas Available, Electricity Available, Cable Available, Cable Connected, Public Water, Public Sewer, Broadband, High-Speed Internet
Waterfront No
View Y/N No
Garage Yes
Building
Lot Description Level
Story 2
Sewer Public Sewer
Water Public
Architectural Style Traditional
Structure Type Vinyl Siding
New Construction No
Schools
Elementary Schools Woodland Elementary
Middle Schools Portage Central Middle School
High Schools Portage Central High School
School District Portage
Others
Tax ID 1000502053O
Acceptable Financing Cash, FHA, VA Loan, Conventional
Listing Terms Cash, FHA, VA Loan, Conventional
GET MORE INFORMATION




