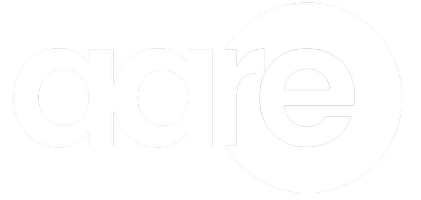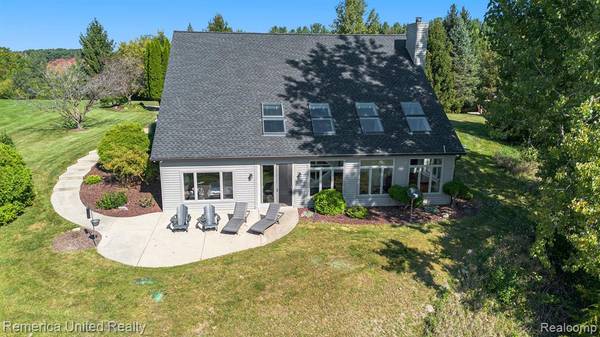4315 CEDAR LAKE Road Howell, MI 48843
UPDATED:
11/07/2024 11:15 PM
Key Details
Property Type Single Family Home
Sub Type Single Family Residence
Listing Status Active
Purchase Type For Sale
Square Footage 2,634 sqft
Price per Sqft $351
Municipality Marion Twp
Subdivision Marion Twp
MLS Listing ID 20240069031
Style Ranch
Bedrooms 3
Full Baths 3
HOA Fees $10/ann
HOA Y/N true
Originating Board Realcomp
Year Built 1991
Annual Tax Amount $5,201
Lot Size 6.160 Acres
Acres 6.16
Lot Dimensions Irregular
Property Description
Location
State MI
County Livingston
Area Livingston County - 40
Direction West on Coon Lake to South on Cedar Lake to home on left (across from Vines Rd)
Interior
Interior Features Hot Tub Spa, Water Softener/Owned
Heating Forced Air
Cooling Central Air
Appliance Washer, Refrigerator, Oven, Microwave, Disposal, Dishwasher
Exterior
Exterior Feature Deck(s), Patio
Garage Attached, Garage Door Opener
Garage Spaces 3.0
Utilities Available High-Speed Internet
Waterfront Yes
Waterfront Description Lake
View Y/N No
Roof Type Asphalt
Garage Yes
Building
Lot Description Ravine, Wetland Area, Wooded
Story 1
Water Well
Architectural Style Ranch
Others
Tax ID 1029200021
Acceptable Financing Cash, Conventional
Listing Terms Cash, Conventional
GET MORE INFORMATION




