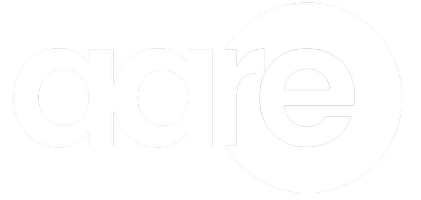7812 MAPLE Street Dearborn, MI 48126
UPDATED:
11/15/2024 07:02 PM
Key Details
Property Type Single Family Home
Sub Type Single Family Residence
Listing Status Active
Purchase Type For Sale
Square Footage 2,754 sqft
Price per Sqft $199
Municipality Dearborn City
Subdivision Dearborn City
MLS Listing ID 20240067245
Style Colonial
Bedrooms 4
Full Baths 3
Half Baths 1
Originating Board Realcomp
Year Built 2004
Annual Tax Amount $4,722
Lot Size 5,662 Sqft
Acres 0.13
Lot Dimensions 40X137
Property Description
Location
State MI
County Wayne
Area Wayne County - 100
Direction NORTH OF W WARREN AVE AND WEST OF SCHAEFER RD
Interior
Heating Forced Air
Cooling Central Air
Fireplaces Type Family Room, Primary Bedroom
Fireplace true
Appliance Refrigerator, Oven, Microwave, Disposal, Dishwasher
Exterior
Garage Detached
Garage Spaces 2.0
Waterfront No
View Y/N No
Roof Type Asphalt
Garage Yes
Building
Story 2
Sewer Public
Water Public
Architectural Style Colonial
Structure Type Brick
Others
Tax ID 32821006405010
Acceptable Financing Cash, Conventional
Listing Terms Cash, Conventional
GET MORE INFORMATION




