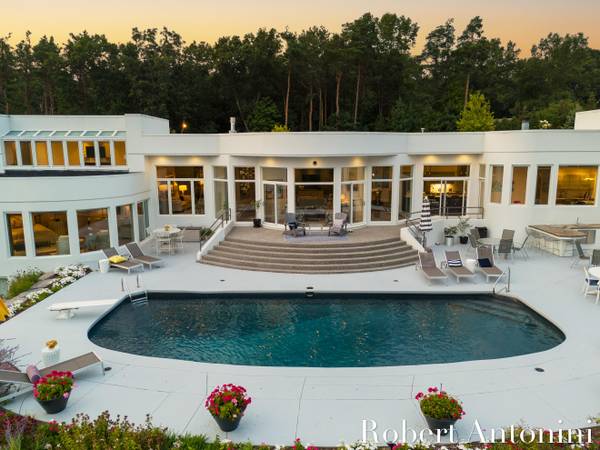1835 Linson SE Court Grand Rapids, MI 49546

UPDATED:
10/01/2024 04:53 PM
Key Details
Property Type Single Family Home
Sub Type Single Family Residence
Listing Status Active
Purchase Type For Sale
Square Footage 3,969 sqft
Price per Sqft $818
Municipality Cascade Twp
Subdivision Beard Farm
MLS Listing ID 24047045
Style Contemporary
Bedrooms 4
Full Baths 4
Half Baths 1
Year Built 1987
Annual Tax Amount $11,531
Tax Year 2023
Lot Size 2.400 Acres
Acres 2.4
Lot Dimensions 50x470x158x407x280
Property Description
Designed by Vernon Ohlman, the estate encompasses 2.4 acres of lush landscaping, featuring a waterfall with a fountain pond, a storage barn, a heated pool, and a backyard retreat patio complete with a kitchen. The property includes four bedrooms, four bathrooms, heated flooring in select areas, and a finished garage with a six-stall HVAC system. The great room is enhanced by a fireplace, while the gourmet kitchen and butler's pantry provide ample space for culinary endeavors. The home also boasts exceptional living areas, including an impressive sunroom.
The master suite is elegantly sunken and features a luxurious spa shower, a soaking tub, and his-and-her vanities and closets that offer breathtaking views from floor to ceiling. The walkout lower level presents an open floor plan that is ideal for entertainment, encompassing a spacious recreation/gaming room, a wet bar/kitchen, a movie theater room, a fitness center, and a bedroom suite.
Additional features of this remarkable property include electric Wi-Fi blinds, a home sound system, comprehensive lighting control throughout the house, a generator, and a newly coated driveway. There is undoubtedly much more to discover; therefore, we encourage you to schedule a private showing. We look forward to introducing you to this incredible residence that you will soon call home.
Location
State MI
County Kent
Area Grand Rapids - G
Direction Cascade Rd to Mont Rue, North on Mont Rue to Street (private drive entrance to home located off end of Mont Ru Dr cul de sac).
Rooms
Basement Daylight, Full, Walk-Out Access
Interior
Interior Features Ceiling Fan(s), Central Vacuum, Garage Door Opener, Humidifier, Security System, Water Softener/Owned, Wet Bar, Kitchen Island, Eat-in Kitchen, Pantry
Heating Forced Air
Cooling Central Air
Fireplaces Number 2
Fireplaces Type Gas Log, Kitchen, Living Room
Fireplace true
Window Features Low-Emissivity Windows,Skylight(s),Screens,Insulated Windows,Bay/Bow,Window Treatments
Appliance Washer, Refrigerator, Oven, Microwave, Dryer, Double Oven, Dishwasher, Cooktop, Bar Fridge, Built-In Gas Oven
Laundry Laundry Room, Main Level, Sink
Exterior
Exterior Feature Fenced Back, Porch(es), Patio, Deck(s)
Parking Features Garage Door Opener, Attached
Garage Spaces 6.0
Pool Outdoor/Inground
Utilities Available Phone Available, Natural Gas Available, Electricity Available, Cable Available, Phone Connected, Natural Gas Connected, Cable Connected, Broadband, High-Speed Internet
Waterfront Description Pond
View Y/N No
Street Surface Paved
Garage Yes
Building
Lot Description Level, Wooded
Story 2
Sewer Septic Tank
Water Well
Architectural Style Contemporary
Structure Type Stucco
New Construction No
Schools
School District Forest Hills
Others
Tax ID 41-19-05-476-008
Acceptable Financing Cash, Conventional
Listing Terms Cash, Conventional
GET MORE INFORMATION




