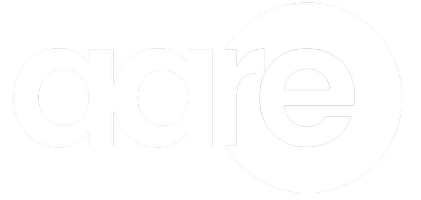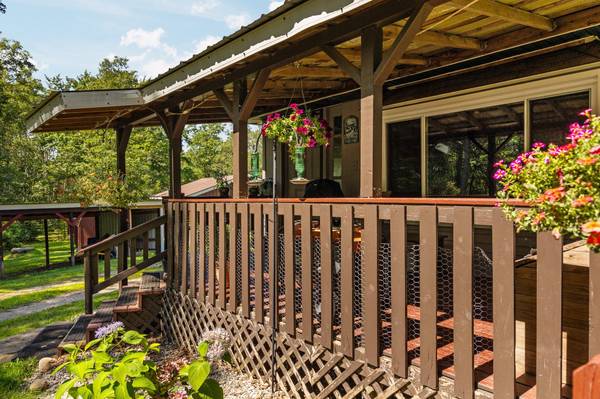3405 S Cedar Road Chase, MI 49623
UPDATED:
11/18/2024 05:38 PM
Key Details
Property Type Single Family Home
Sub Type Single Family Residence
Listing Status Active Under Contract
Purchase Type For Sale
Square Footage 1,290 sqft
Price per Sqft $149
Municipality Cherry Valley Twp
MLS Listing ID 24043090
Style Mobile
Bedrooms 2
Full Baths 2
Year Built 1983
Annual Tax Amount $927
Tax Year 2023
Lot Size 10.000 Acres
Acres 10.0
Lot Dimensions 330 X 1325
Property Description
The home features modern updates, including a newly updated master shower with elegant tile work and new flooring throughout, giving it a fresh and inviting feel. Recent upgrades include updated windows, a newer roof, and an newer well, all designed to enhance the home's efficiency and durability. With 10 acres of land, there's plenty of space for outdoor activities, gardening, or simply enjoying the tranquil surroundings.
This home offers a unique opportunity to live in a serene, rural setting while still enjoying the comforts of modern living. Don't miss out on making this your forever home!
Showings to begin on 8/18/2024 With 10 acres of land, there's plenty of space for outdoor activities, gardening, or simply enjoying the tranquil surroundings.
This home offers a unique opportunity to live in a serene, rural setting while still enjoying the comforts of modern living. Don't miss out on making this your forever home!
Showings to begin on 8/18/2024
Location
State MI
County Lake
Area West Central - W
Direction Us 10 West To Kings Hwy, North, Prop On West Kings Hwy Turns Into Cedar Rd.
Rooms
Other Rooms Shed(s)
Basement Crawl Space
Interior
Interior Features Gas/Wood Stove
Heating Forced Air
Cooling Central Air
Fireplace true
Window Features Replacement
Appliance Washer, Refrigerator, Oven, Microwave, Dryer
Laundry Common Area, Laundry Room, Main Level
Exterior
Exterior Feature Porch(es)
Garage Detached
Garage Spaces 2.0
Waterfront No
View Y/N No
Street Surface Unimproved
Garage Yes
Building
Lot Description Recreational, Wooded
Story 1
Sewer Septic Tank
Water Well
Architectural Style Mobile
Structure Type Vinyl Siding
New Construction No
Schools
School District Baldwin
Others
Tax ID 10-023-006-60
Acceptable Financing Cash, FHA, VA Loan, Conventional
Listing Terms Cash, FHA, VA Loan, Conventional
GET MORE INFORMATION




