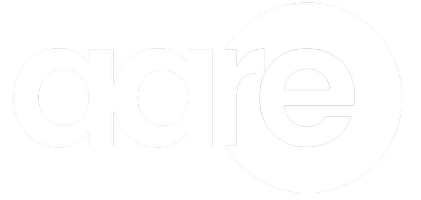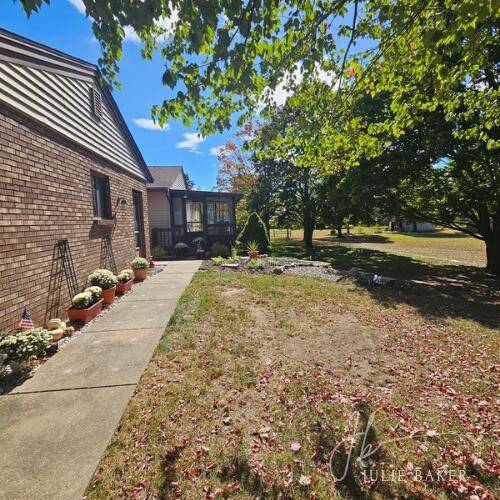734 Gardenview SW Drive #83 Byron Center, MI 49315
UPDATED:
10/07/2024 02:14 AM
Key Details
Property Type Condo
Sub Type Condominium
Listing Status Pending
Purchase Type For Sale
Square Footage 1,000 sqft
Price per Sqft $275
Municipality Byron Twp
MLS Listing ID 24041002
Style Ranch
Bedrooms 3
Full Baths 2
HOA Fees $250/mo
HOA Y/N true
Year Built 1986
Annual Tax Amount $2,876
Tax Year 2024
Lot Dimensions Condo
Property Description
734 Gardenview has had a little facelift! New carpet was installed on the lower level and the third BR has been painted a calming shade of white.
Surrounded by beautiful landscaping and green space, maintained by the association this spacious 3-bedroom, 2-full bath, end unit condo features stainless steel appliances, LVP flooring on the main level and new carpet on the lower level.
In the midst of a Michigan winter you will appreciate the added convenience of the two car attached garage. The main level includes the open concept kitchen/dining area, living room, three season porch, primary bedroom, a second bedroom/office, and a full bath. ... Descend to the daylight basement to discover a spacious living area, 3rd bedroom, full bath and laundry room. Conveniently located only
15 minutes to Downtown Grand Rapids, 18 mins to Gerald R Ford Airport (GRR), and 40 mins to the sandy beaches of Lake Michigan at Holland State Park.
Location
State MI
County Kent
Area Grand Rapids - G
Direction Enter Amberwood Dr. SW on the east side of Clyde Park Ave between 68th & 76th. Take the 1st right onto Gardenview Ct. 734 Unit 83 is located on the SW corner of Gardenview Ct and Gardenview Dr.
Rooms
Basement Daylight
Interior
Interior Features Ceiling Fan(s), Garage Door Opener, Laminate Floor, Eat-in Kitchen
Heating Forced Air
Cooling Central Air
Fireplace false
Appliance Washer, Refrigerator, Range, Oven, Microwave, Dryer, Disposal, Dishwasher
Laundry Electric Dryer Hookup, In Basement, Lower Level, Washer Hookup
Exterior
Exterior Feature 3 Season Room
Garage Garage Faces Front, Garage Door Opener, Attached
Garage Spaces 2.0
Utilities Available Phone Connected, Natural Gas Connected, Cable Connected, High-Speed Internet
Waterfront No
View Y/N No
Garage Yes
Building
Lot Description Level
Story 1
Sewer None, Public Sewer
Water None, Public
Architectural Style Ranch
Structure Type Brick,Vinyl Siding
New Construction No
Schools
School District Byron Center
Others
HOA Fee Include Water,Trash,Snow Removal,Sewer,Lawn/Yard Care
Tax ID 41-21-12-152-037
Acceptable Financing Cash, FHA, VA Loan, Conventional
Listing Terms Cash, FHA, VA Loan, Conventional
GET MORE INFORMATION




